The Spon End Building Preservation Trust
Restoration of Black Swan Terrace
Phase I and II
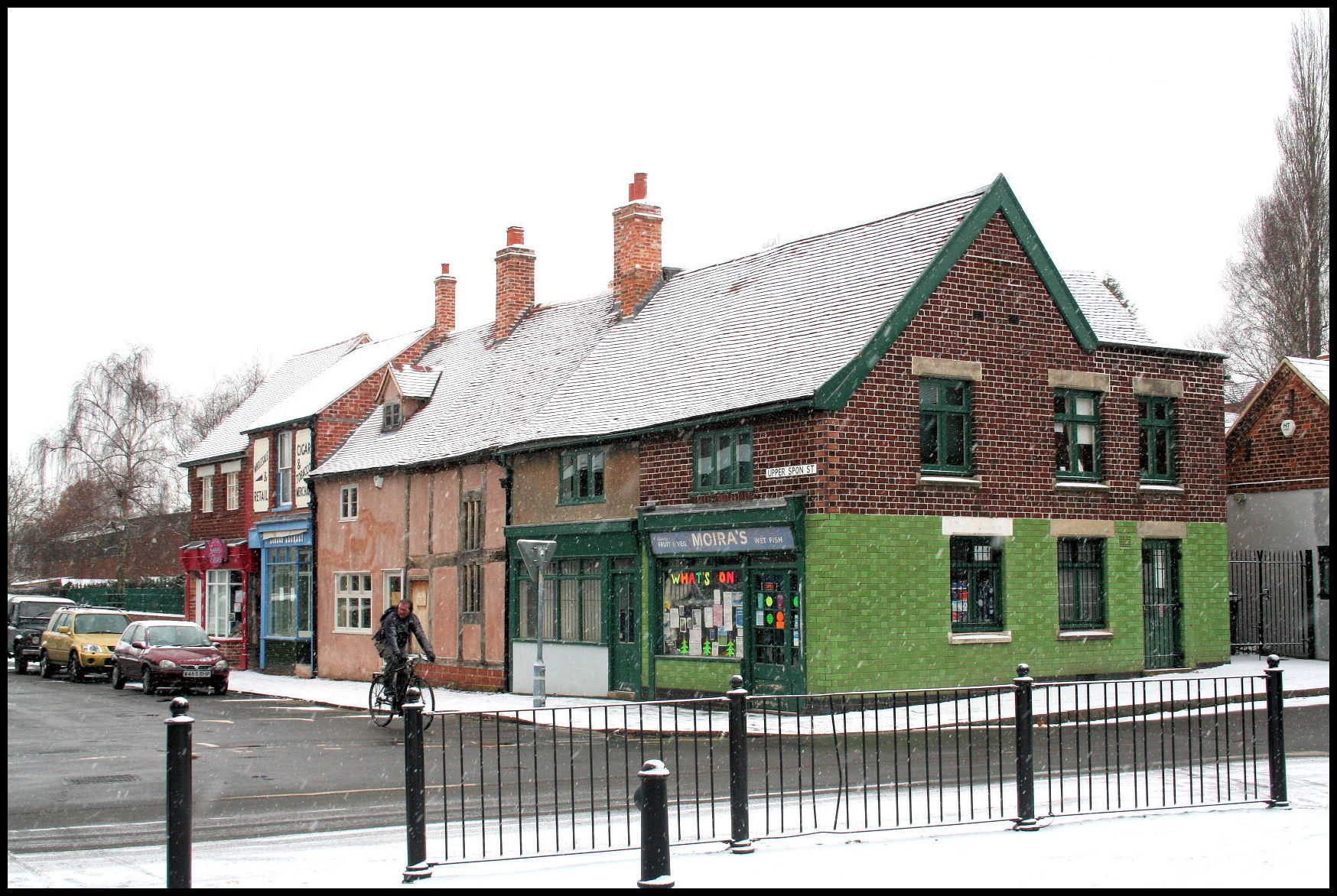
The completed Black Swan Terrace now known as The Weaver's House Located at the Junction of Barras Lane and Upper Spon Street in Coventry
The Spon End Building Preservation Trust undertook the restoration of Phases I and II of this terrace in 2000 and 2001. The buildings had lain derelict for nearly thirty years in the care of Coventry City Council. The trust was a private initiative run by local people and the work was carried out under their guidance. The terrace had been built for the Priory of St. Mary which had been a rather large cathedral endowed by Leofric and Godiva around 1038 and sacked by Henry VIII. It is known as a result of a tree ring dendrochronology that the cottages were built in 1453/5.
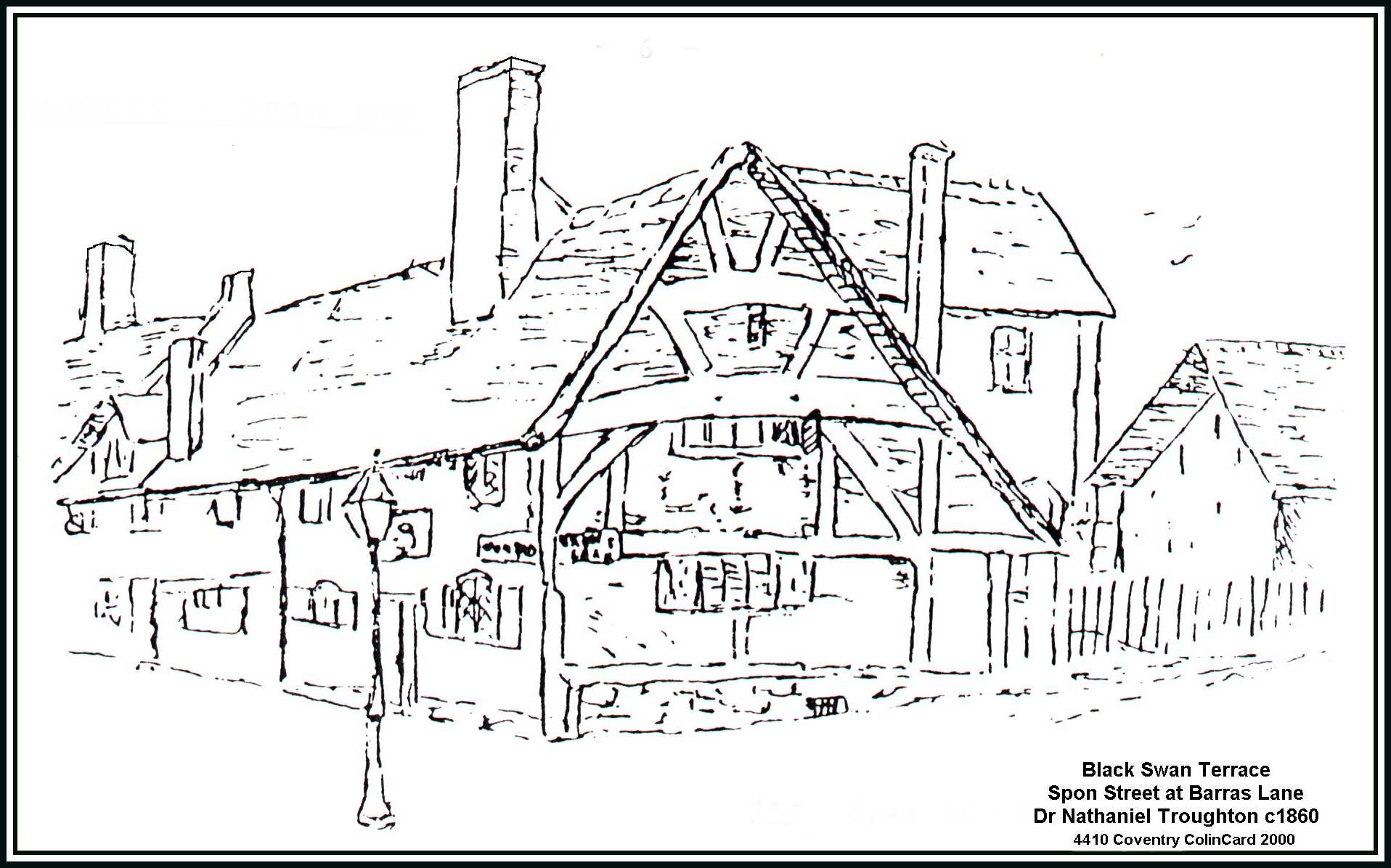
This was how Troughton, a local eighteenth century artist, saw the cottages. Note the presence of the Outshot to the right of the building. This sketch was probably made around 1860.
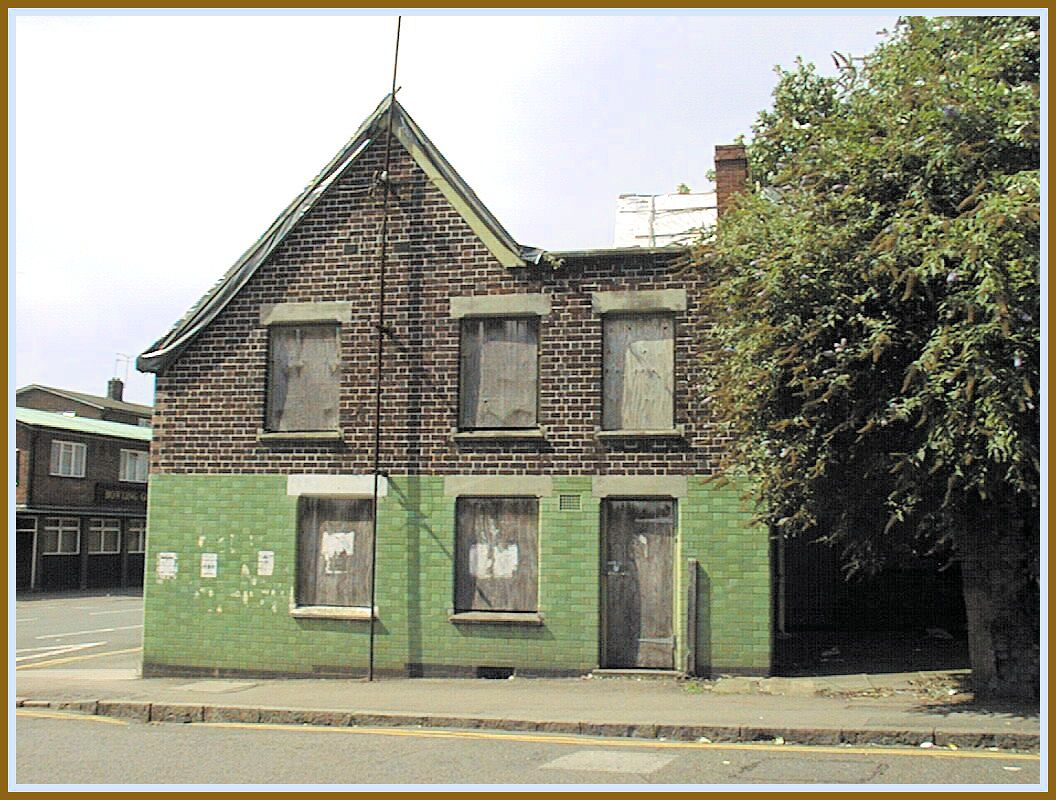
The building was modified around 1890 to convert the two eastern units into a pub called The Black Swan. The green tiles have been retained in the restoration as a valid part of the history of the building. Most of the timbers seen in Troughton's sketch are still extant behind the bricks and are protected for posterity.
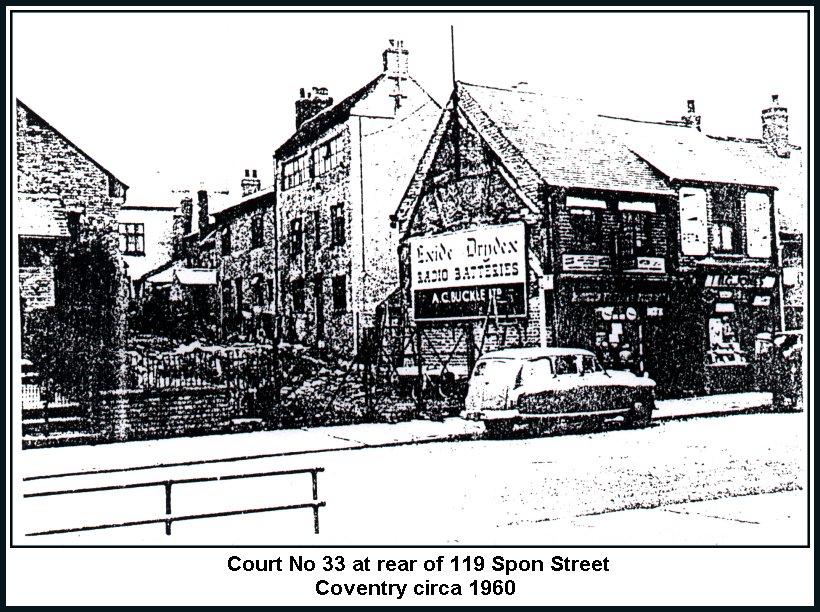
This 1960's photograph shows number 119 in use by an electrical company A.C.Buckle. At the rear can be seen the long thin houses of the Coventry "Courts". Along the River Sherbourne, on which Coventry stands, were built, from medieval times onward, a large number of substantial properties. When the industrial revolution came to Coventry the large gardens of these properties in Spon Street and Ford Street were turned into encampments for workers as the city, restricted within the City Wall, could not cope. Mostly the courts lasted only around 100 years and became substantial slums and were mostly cleared in the 1960's. The one at Black Swan Terrace has been restored to a useful accommodation.
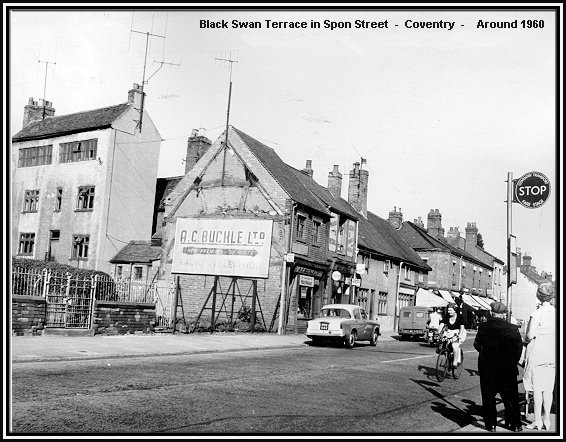
This 1960's photograph shows a Coventry made Hillman Minx alongside the terrace and court and a corporation bus stop in the days before the Ring Road cut off Spon Street and left it to decay.
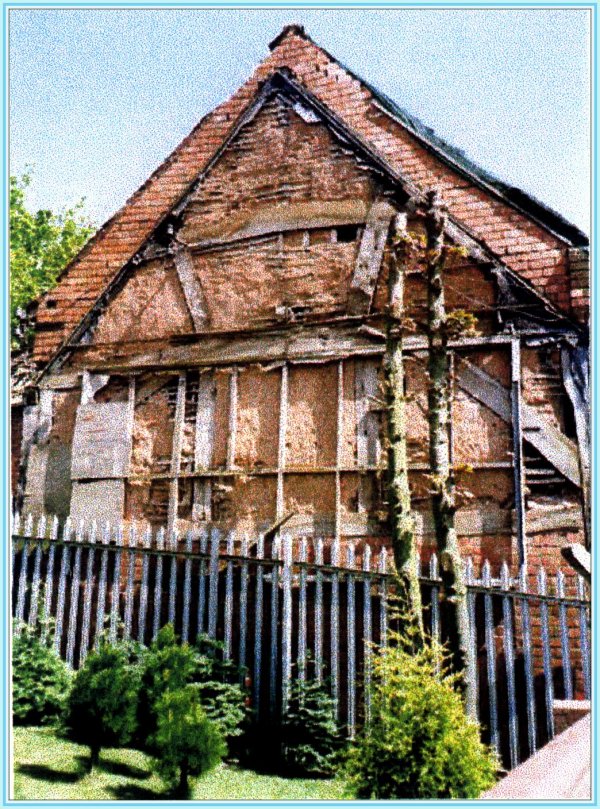
The west end of the terrace photographed around 1999 shows the full layout of the timber frames, seven of which comprise the main structure. The infill between the timbers is Wattle and Daub. This was made using local clay, straw and animal dung. The frames were assembled on the ground and hoisted into position and then linked with other timbers. Somewhere around 80% of all the timbers in the terrace remain in reasonable condition in their original locations which is what makes this terrace so important. The owners and tenants of this terrace over 550 years have never had enough money to knock the place around and destroy the timbers.
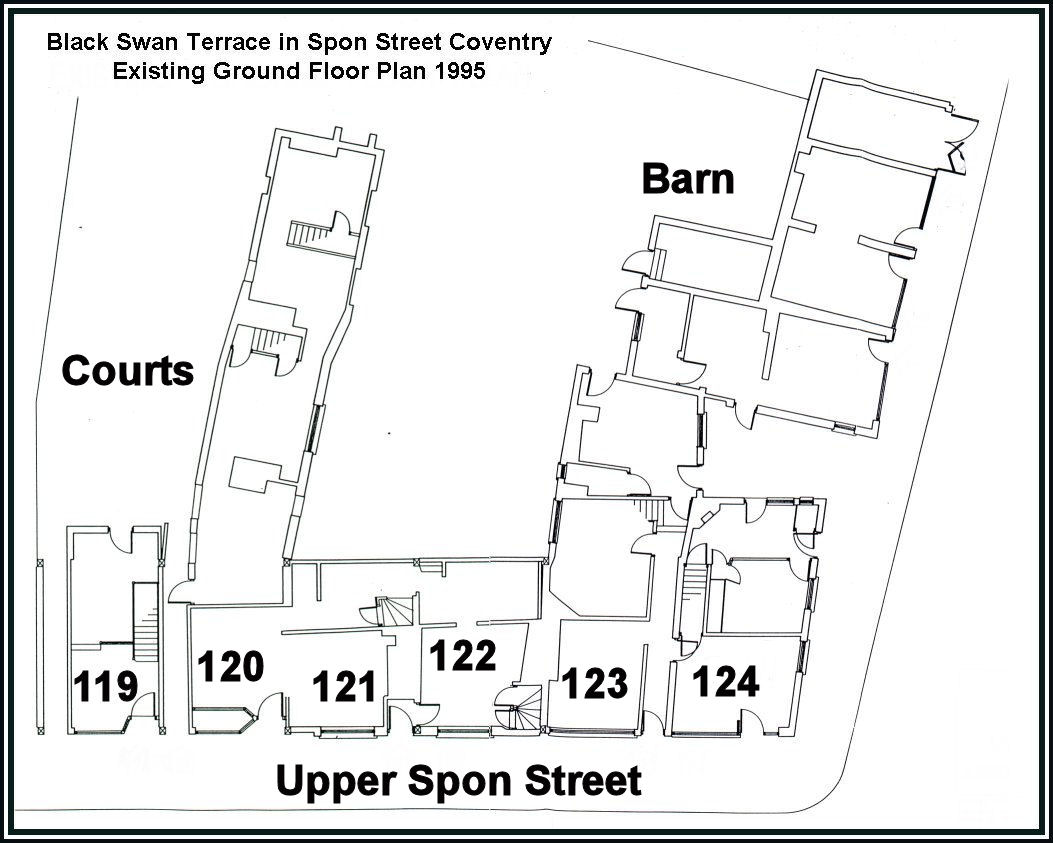
This architect's plan of the site shows all the buildings except the court building shown above which had been demolished. The plan remains substantially intact.
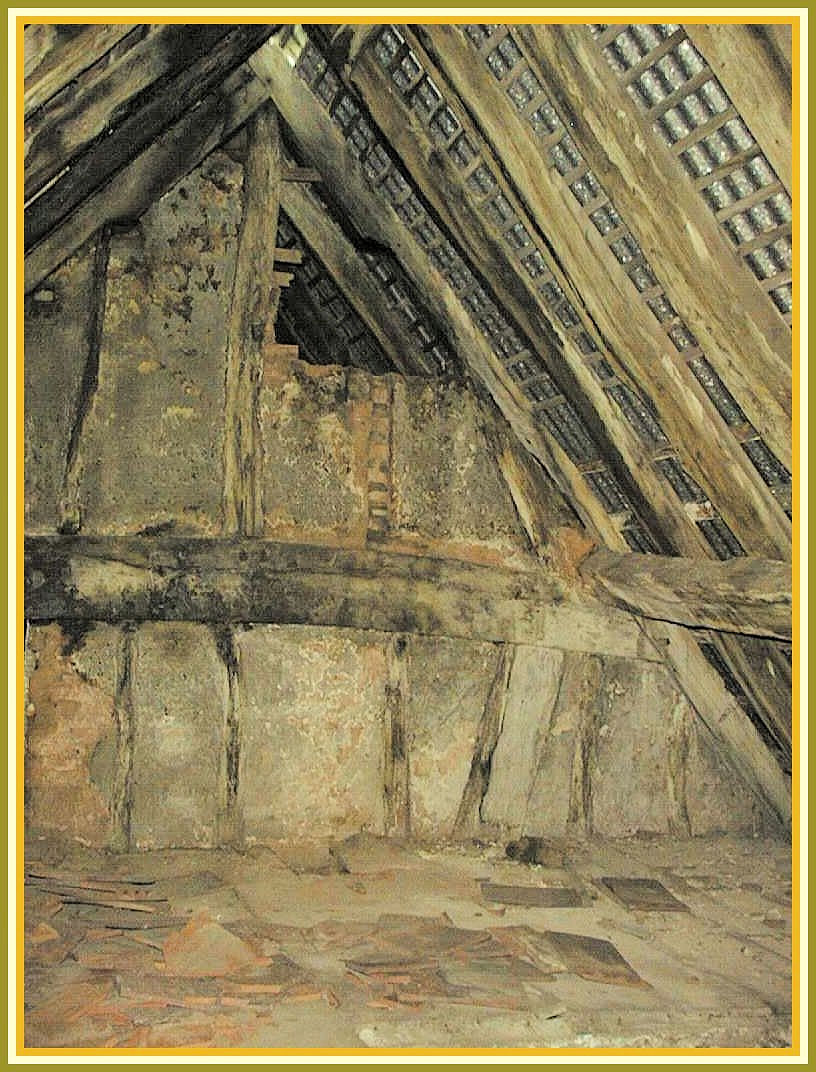
This view in the attic of number 121 looking west photographed around 1999 shows the fourth frame and a lintel and rafters. Note a number of broken roof tiles on the floor.
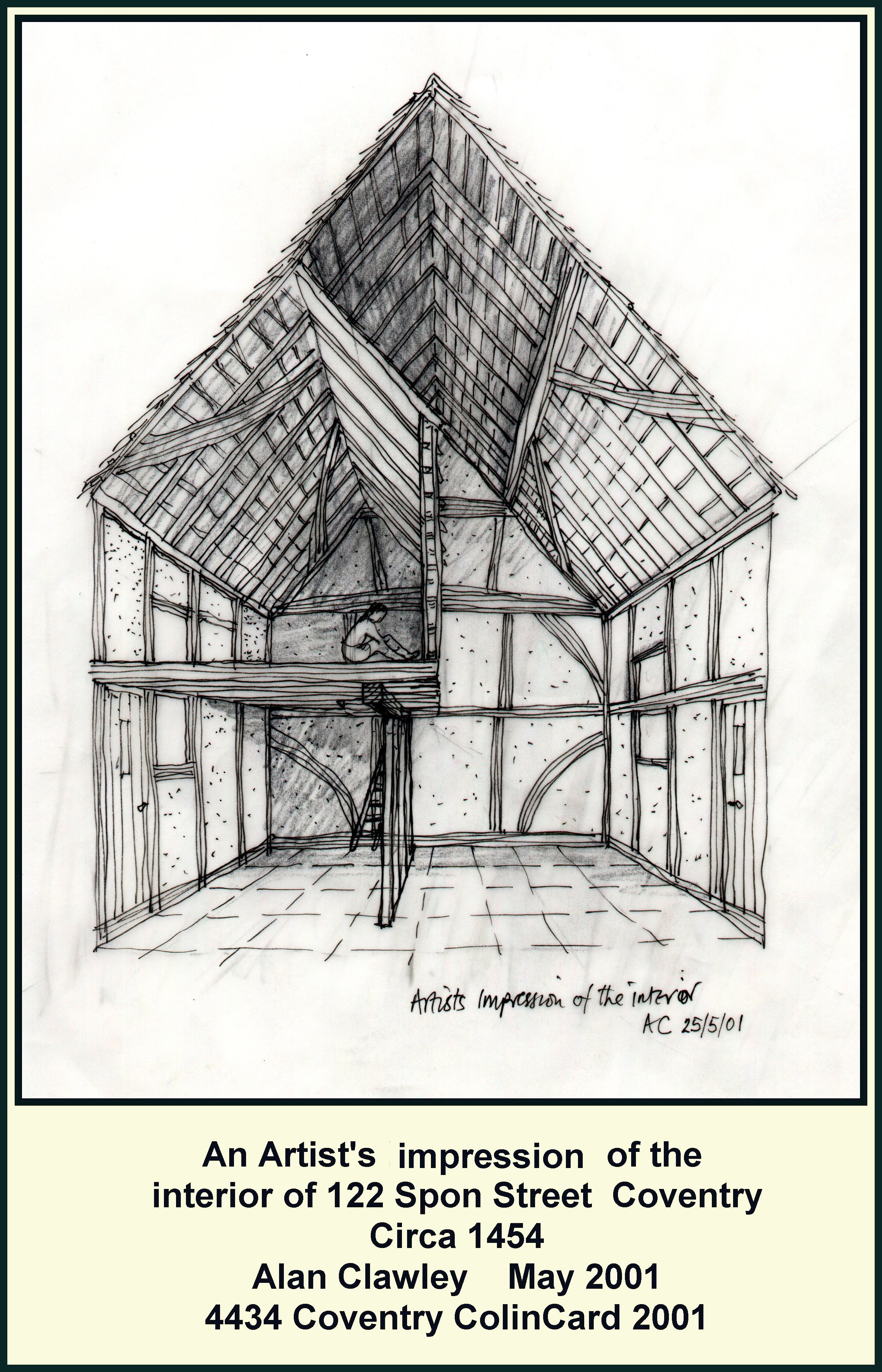
An artist's impression of number 122 produced by Alan Clawley, a co-opted member of the trust. Alan worked for the CDA which played a large part in helping to fund the project and in its subsequent management. The original building would not have had any internal divisions. There would have been a hearth in the middle of the floor and a hole in the roof apex to let out the smoke. The whole house was effectively a chimney. Evidence of many years of accumulated soot was clear in several places. The internal partition was added later with the floor space of the upper room increased by "jetting" it out over the lower partition. The internal roof would probably have been tiled. Most of these features still exist in number 122.
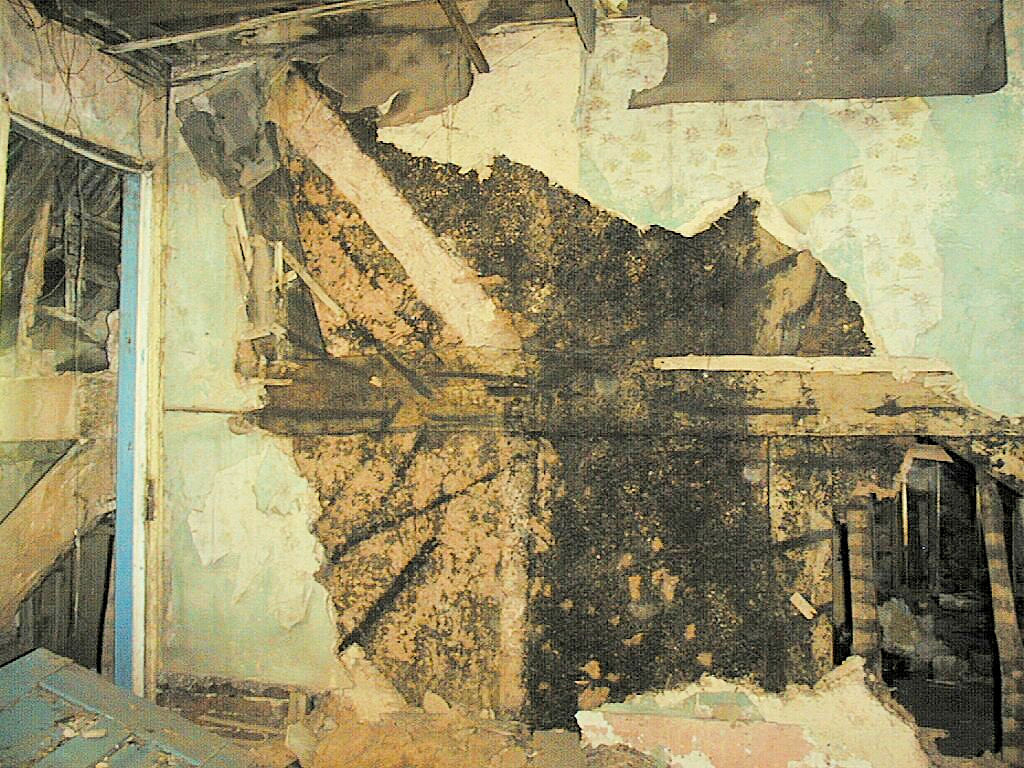
Evidence on the east wall of the upstairs room in number 120. This shows the accumulation of soot in the main room to the right and the outline of the internal roof running up left at 45 degrees. The wattle and daub is clearly evident covered by several layers of lath and plaster and wallpaper. To the right the frame uprights can be seen.
My contention that the internal partition was added later has been challenged by others but it is clear from this photograph that the wattle and daub walls were completed before the upright and angled timbers were placed over them. Those timbers have subsequently been removed without causing any damage to wood or wattle and daub or leaving large holes which might have been apparent if the structure had been concurrent with the original building. There are holes to locate the jettied joists in the rear wall timber but these could easily have been added at a later date. There is no way the wattle and daub could have been applied underneath the upright timber after its insertion.
While the material under the angled rafter might have been a later plaster infill, this does not appear to be true of the lower upright which definitely has wattle and daub under it even with signs of soot 'leakage' over the centuries.
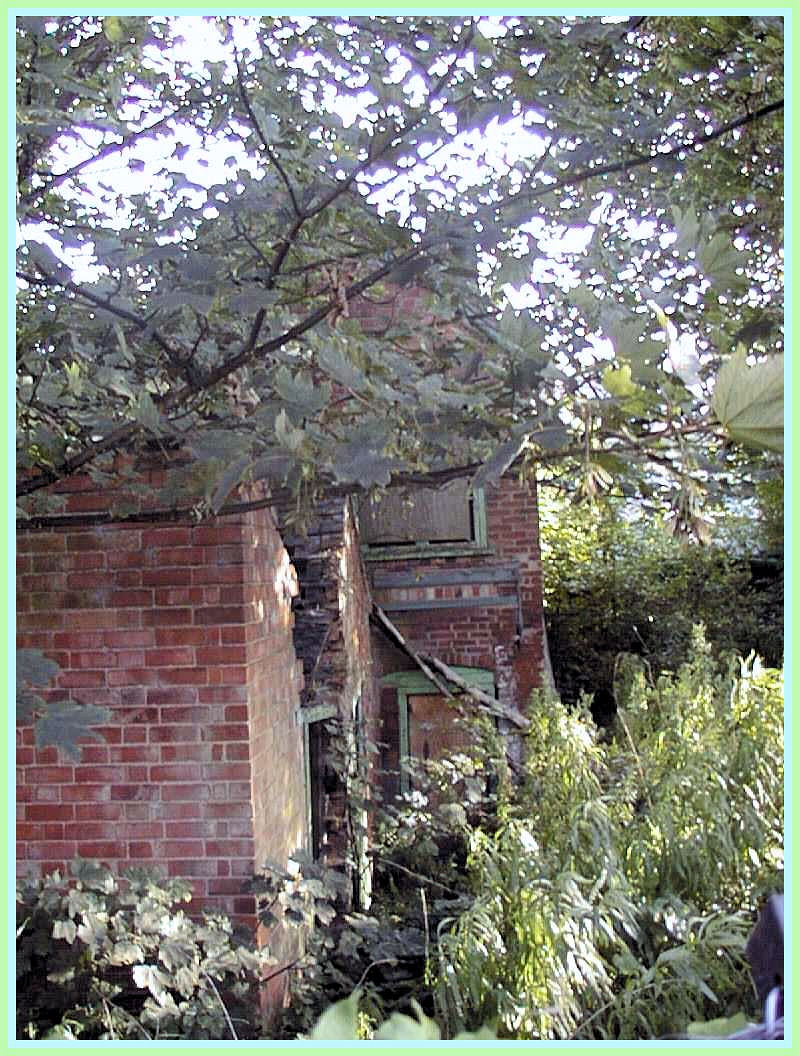
The garden at the rear was totally overgrown. This photo was taken on my first attempt at entry when I tried to connect a temporary electric supply from the children's nursery next door. The tree on the left had grown completely under the foundations of the wall.
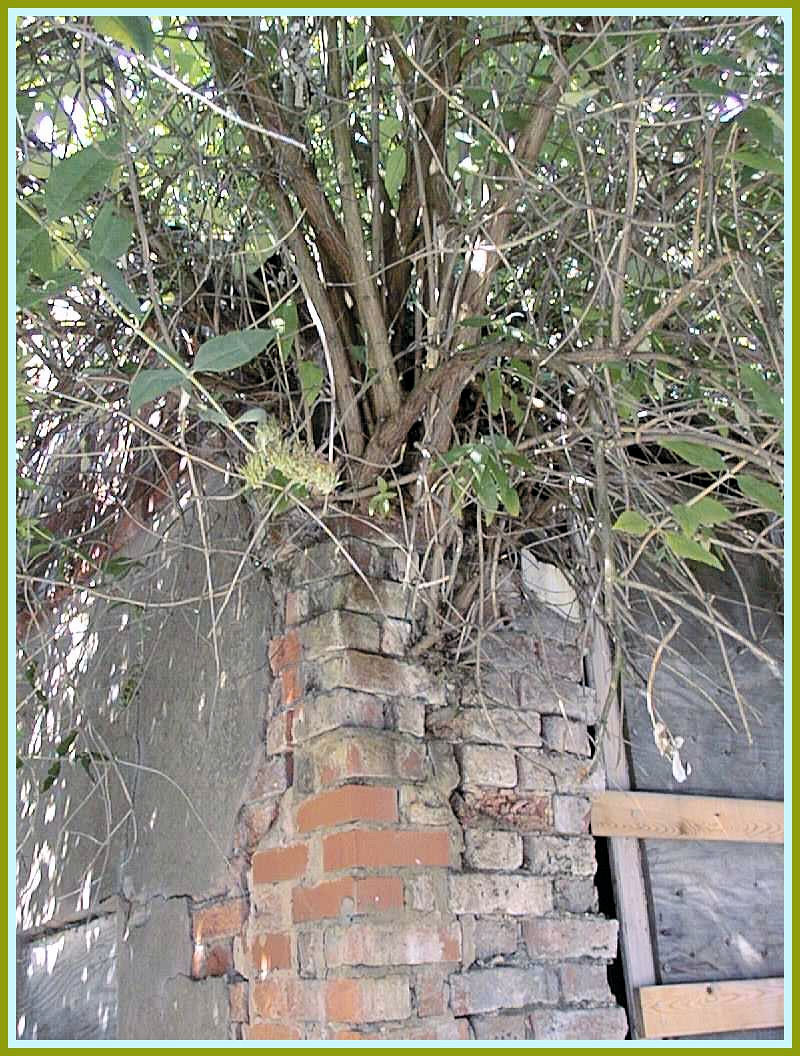
This tree had grown inside the barn behind number 124 and had totally destroyed that wall.
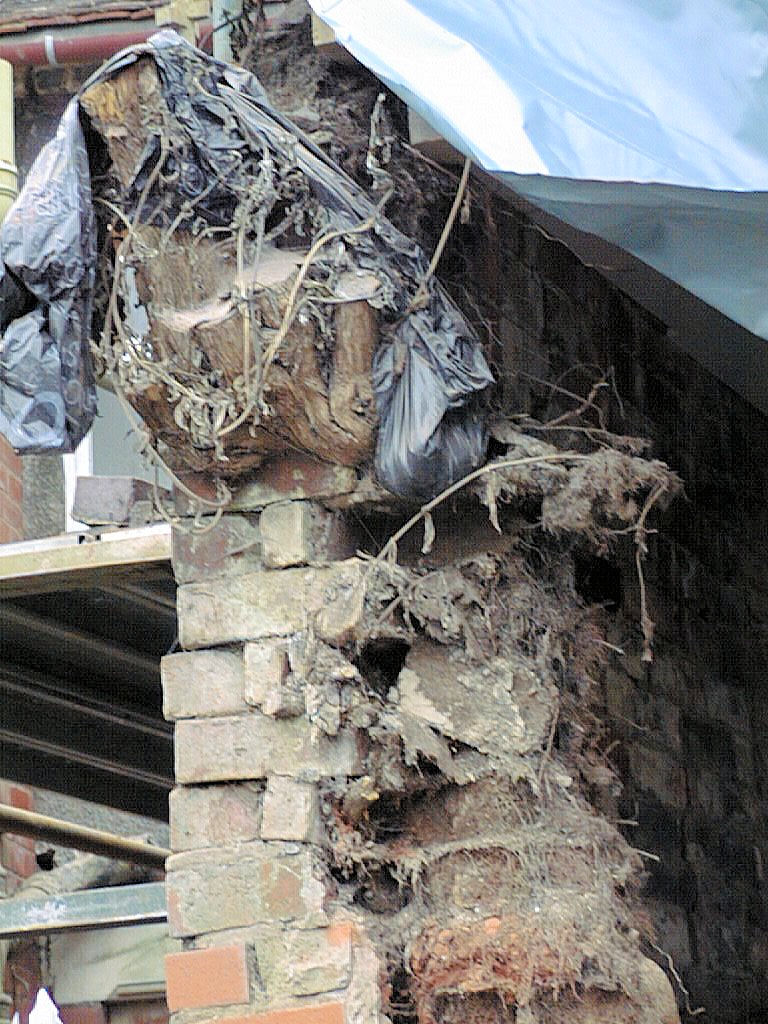
Removing the roots of the tree which had grown down the wall inside and into the ground.
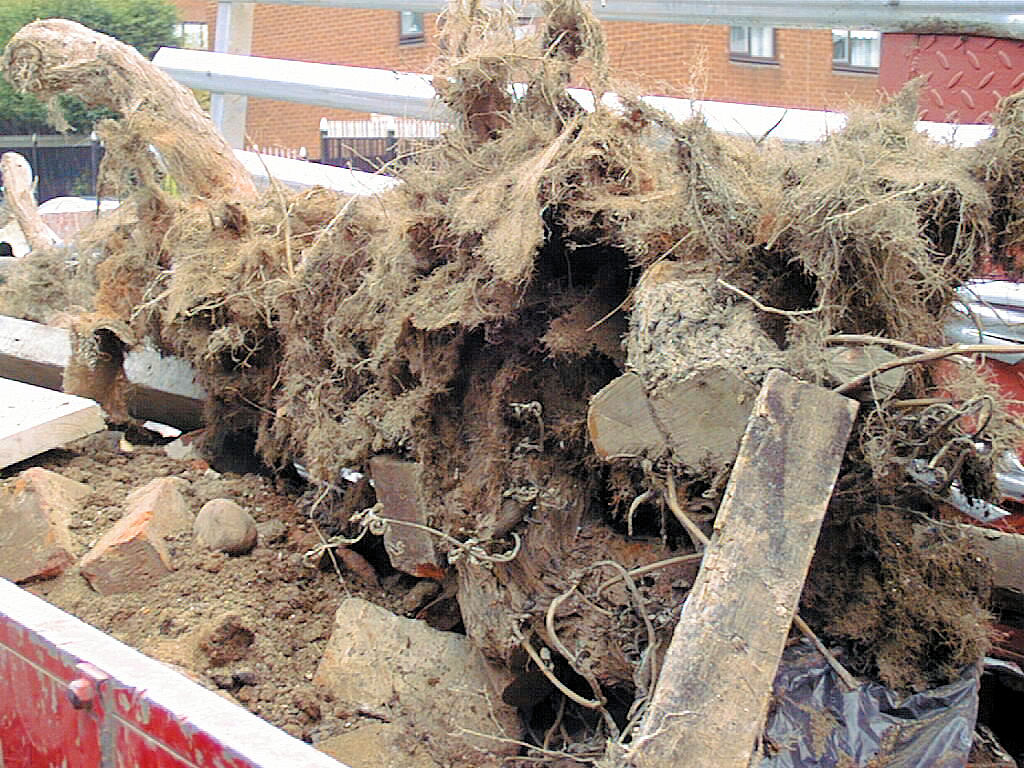
The tree finally on the back of a truck.
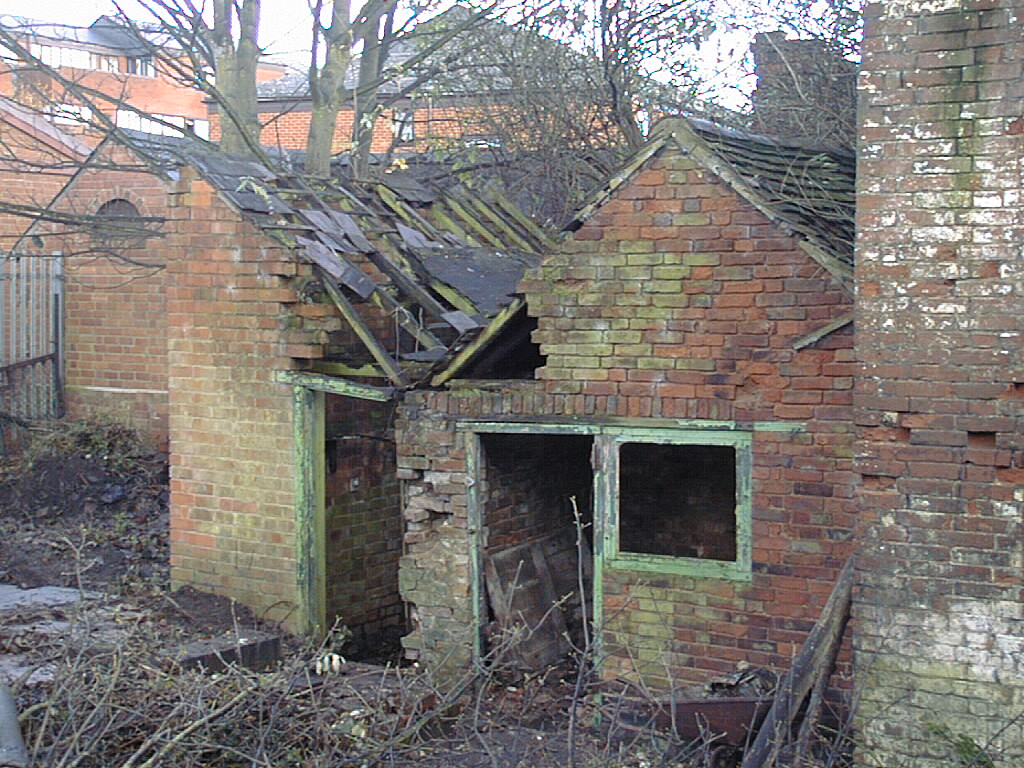
The barn at the rear of number 123 was almost falling down.
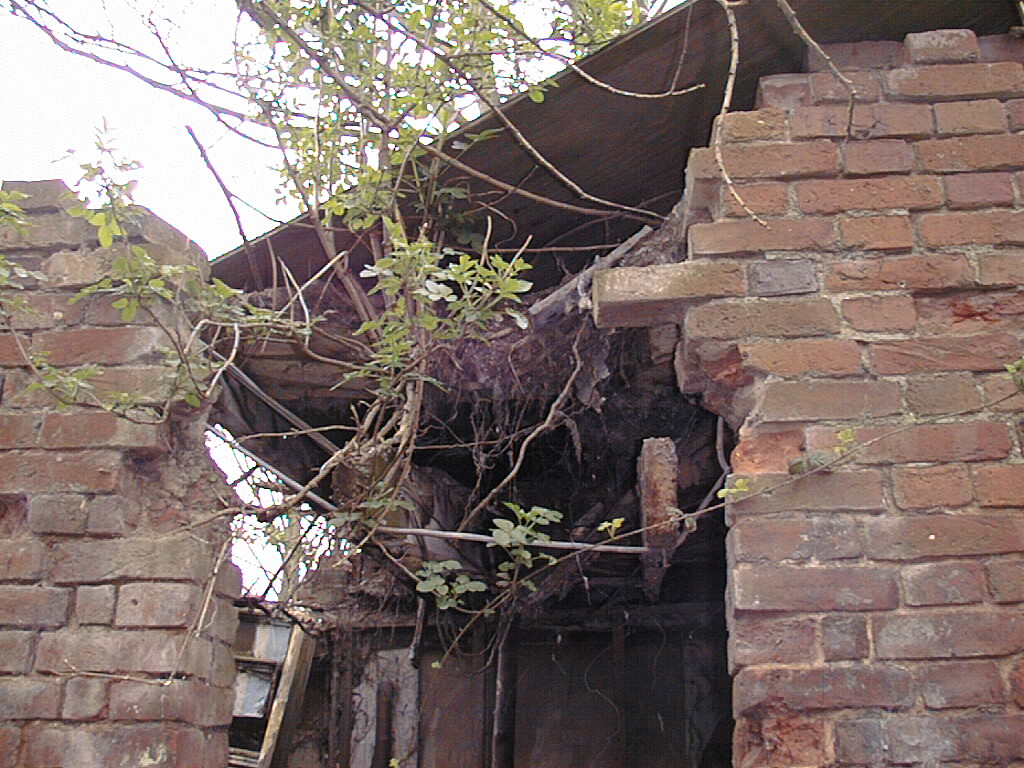
This ceiling joist in the barn was suspended by a half-inch lead gas pipe. Good job the gas supply had been disconnected.
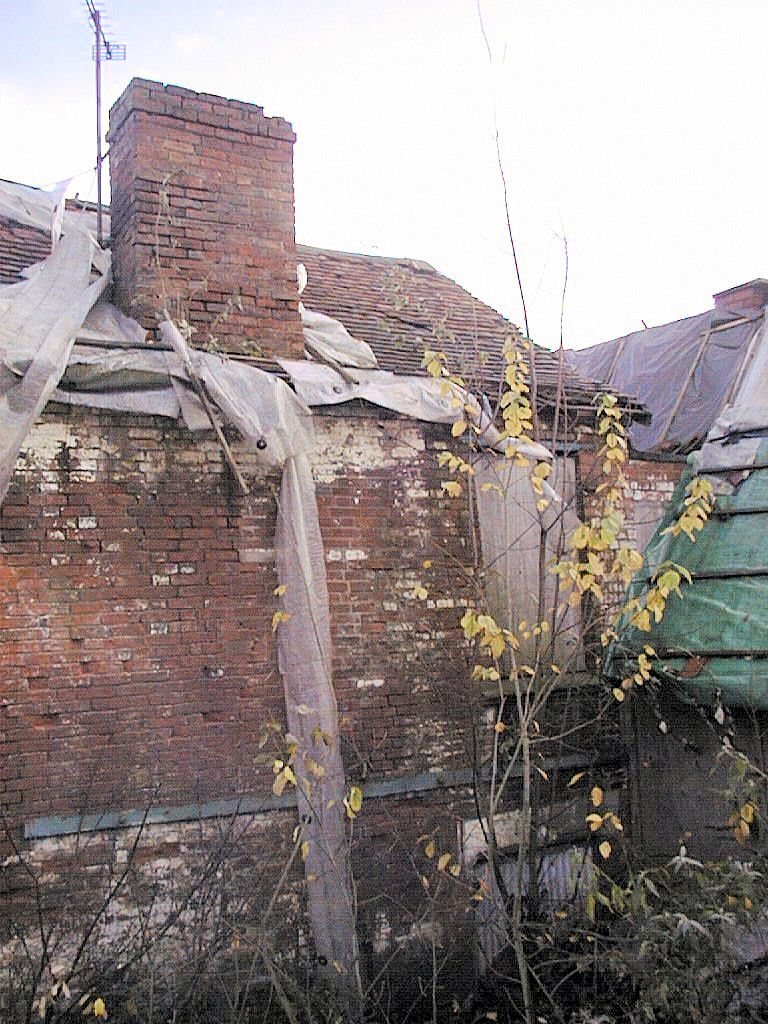
View of the back of number 123 and 122
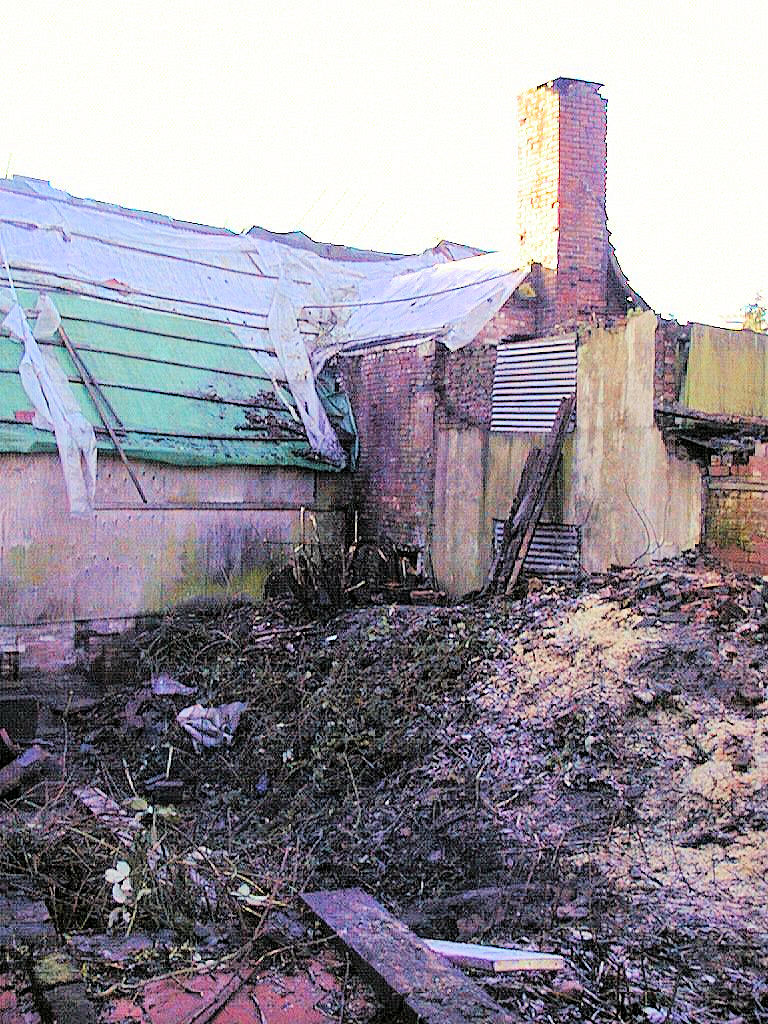
Devastation at the back of number 121 after clearing the land
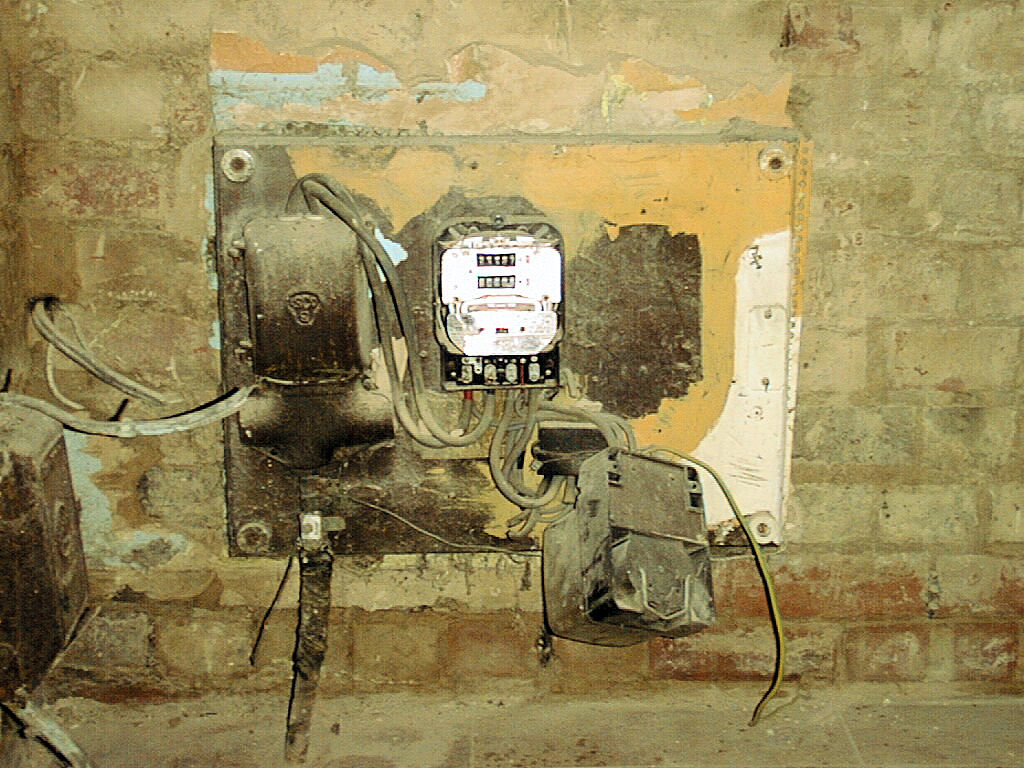
The derelict electricity meter in number 124. When I checked this I discovered it was still live. I then went on to find eight other live mains supplies on site, one of the incommers still standing up after the wall it was fixed onto had fallen down. I made them all safe. It cost around £3600 to get a new supply fitted even though we dug the trench for it.
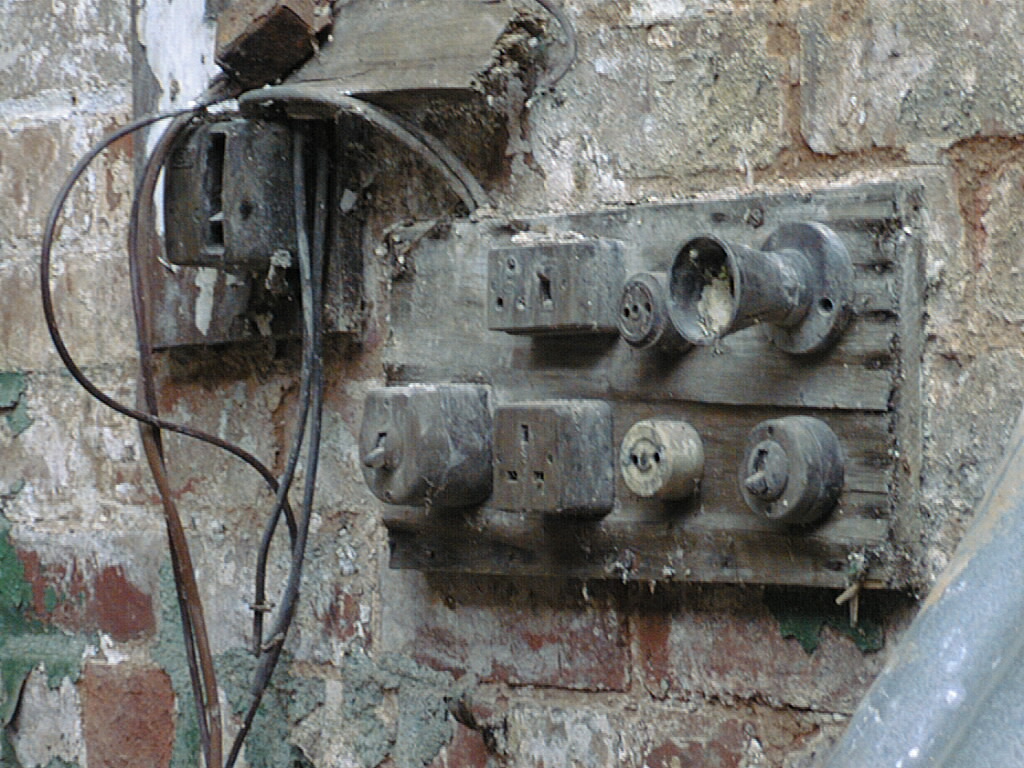
This rudimentary electrical test bench was in the barn behind number 123 and probably belonged to A.C.Buckle.
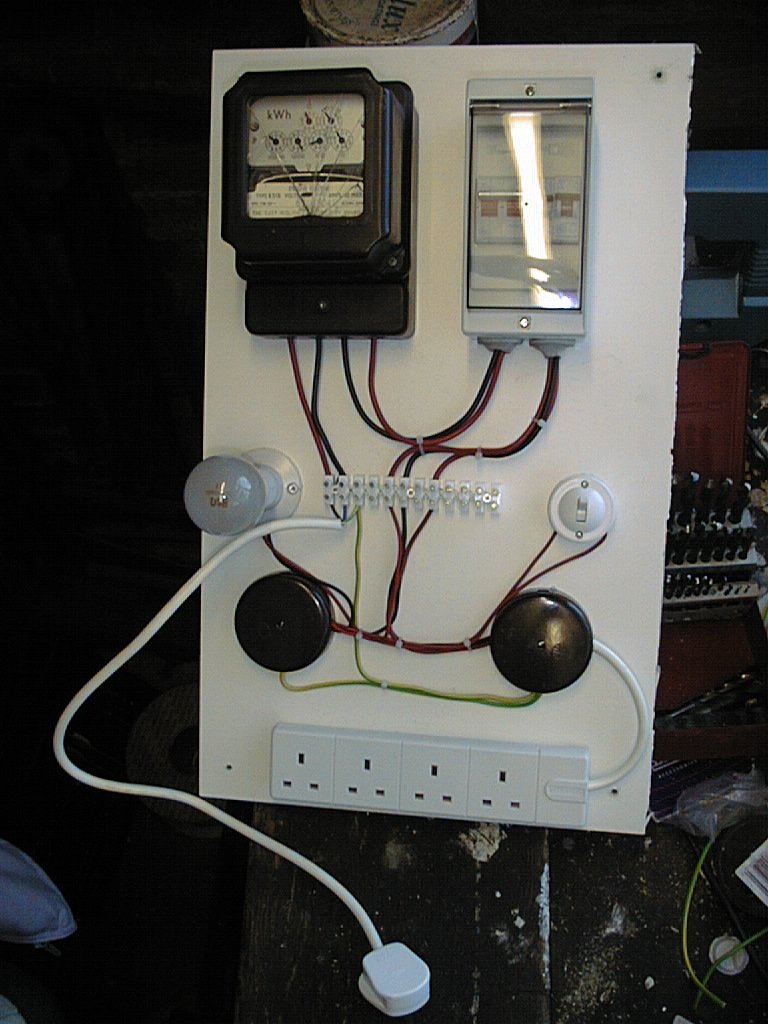
My first job when I was first man on site on 5th January 2001 was to fit a temporary electricity supply so that we could have at least some light. The nursery next door kindly allowed us to use their supply and we reimbursed them for the electricity we used.
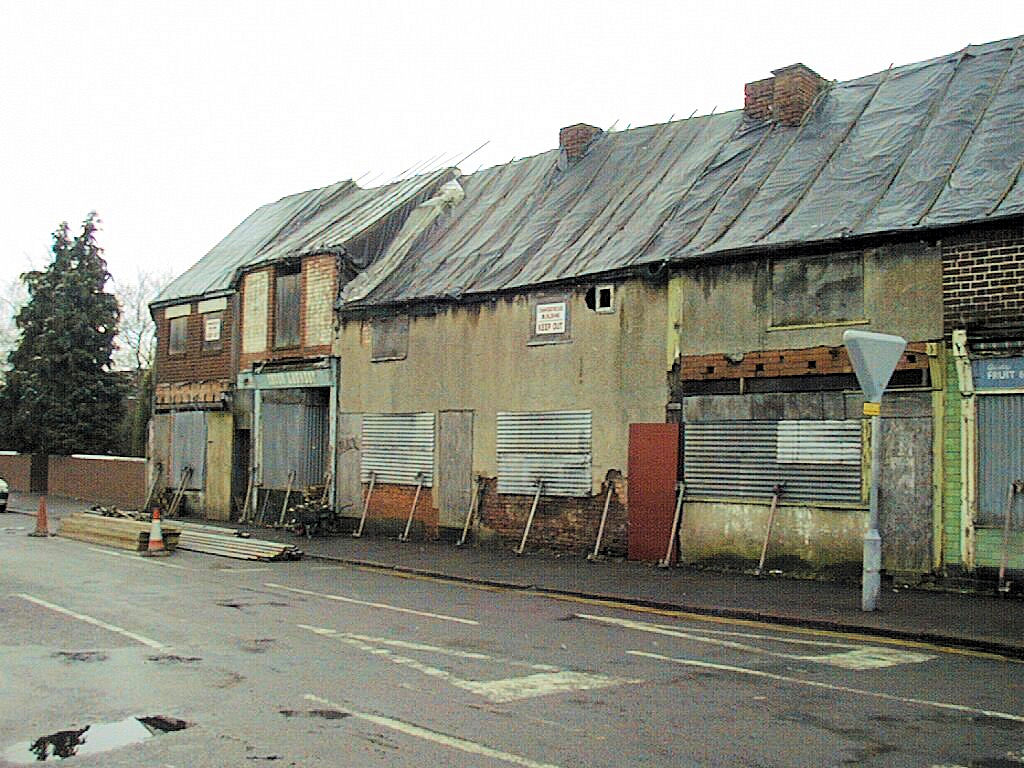
This view of the first scaffold arriving also shows the general dereliction of the whole terrace.
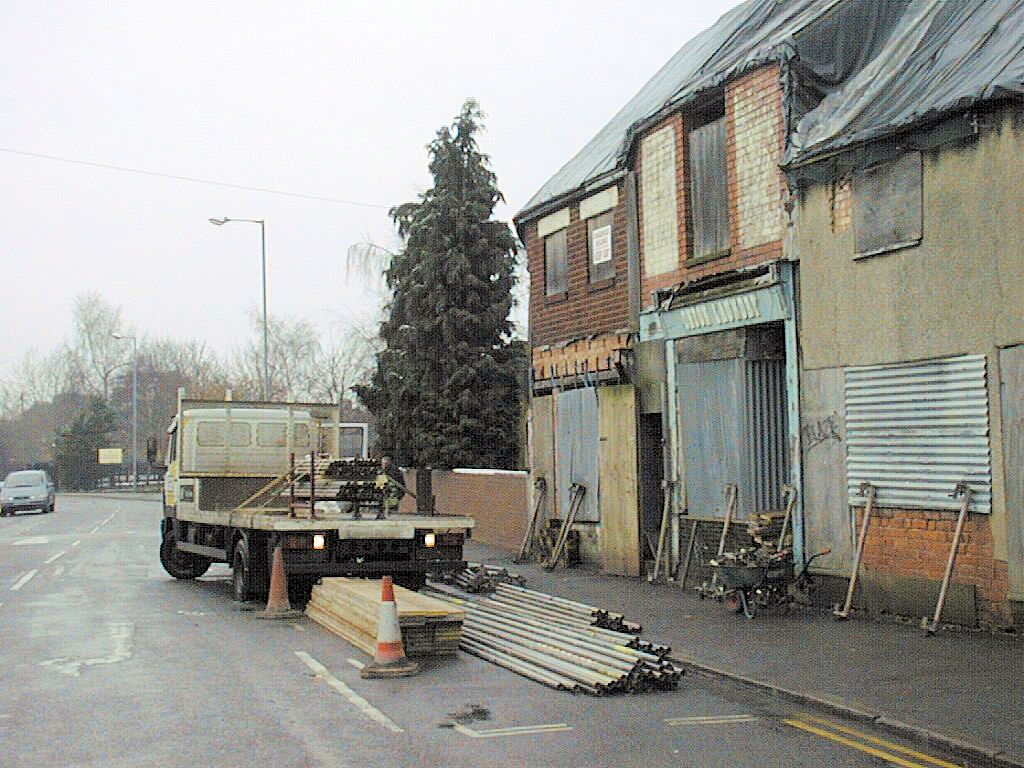
More scaffolding arriving.
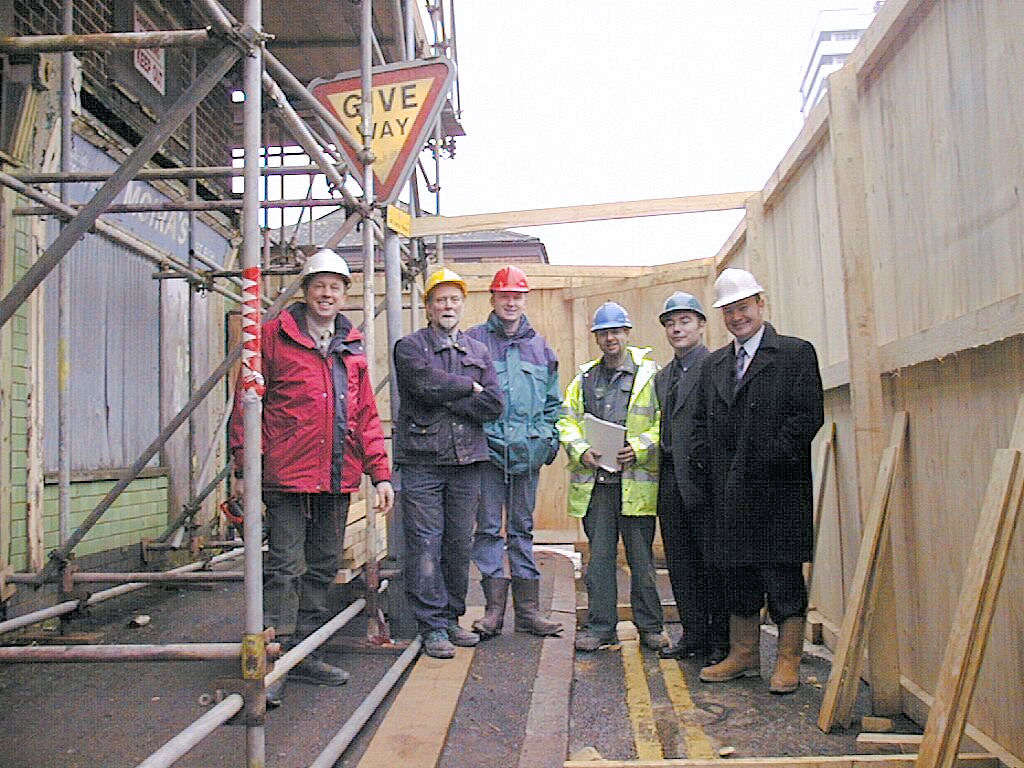
First Site Meeting. This photo shows John Goom, conservation architect, Malcolm Adkins, founder member of the trust and contractor for Phase I, David Benn who worked for John Viner, Architect. Then came Lee who worked for Malcolm and then a member of the Project Engineer, Frank Haywood and the Quantity Surveyor from Bridgewater and Coulton.
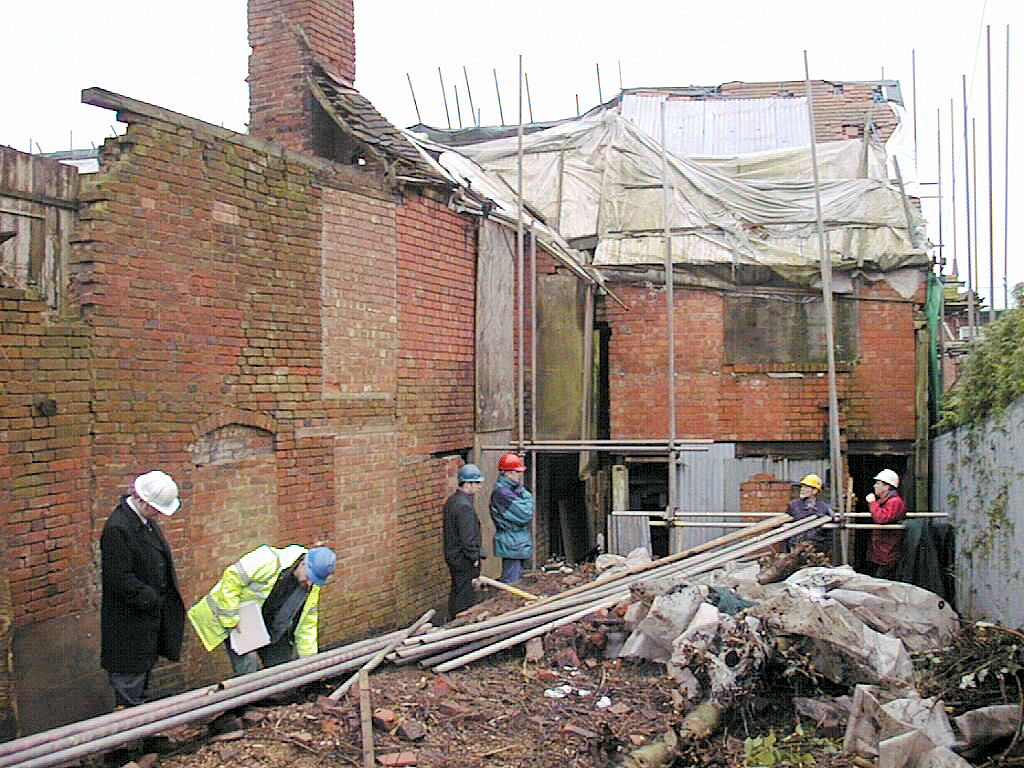
The team inspecting scaffolding in the rear yard.
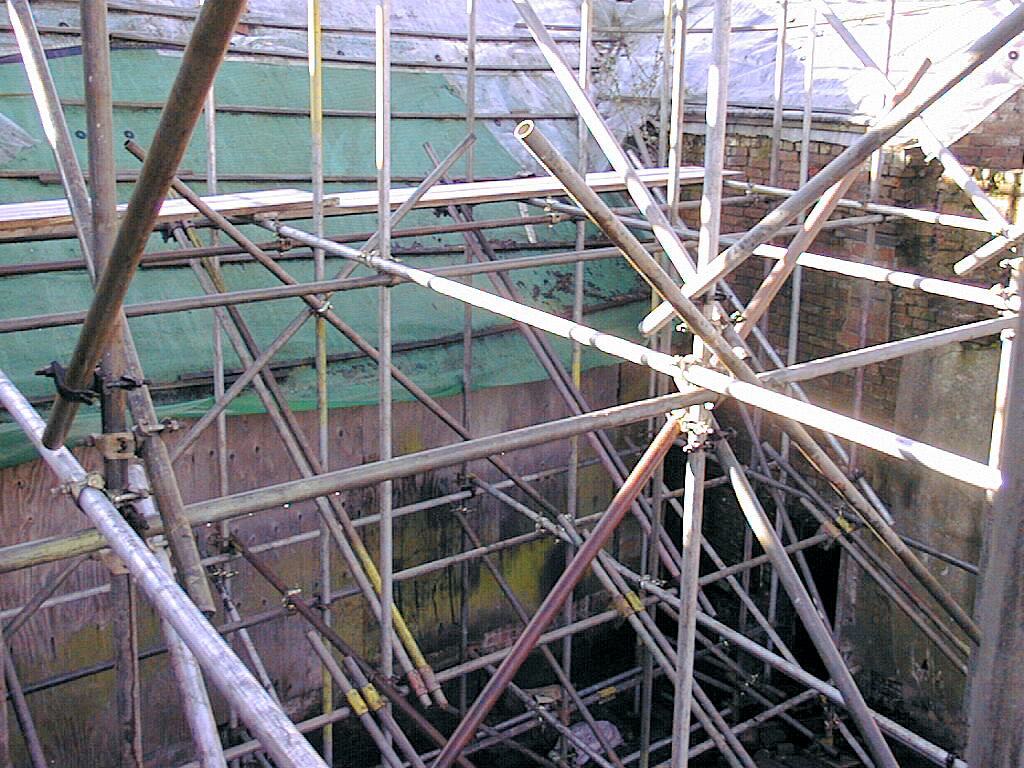
The best climbing frame a sixty year old could ever want. Health and Safety had not yet destroyed the Western World
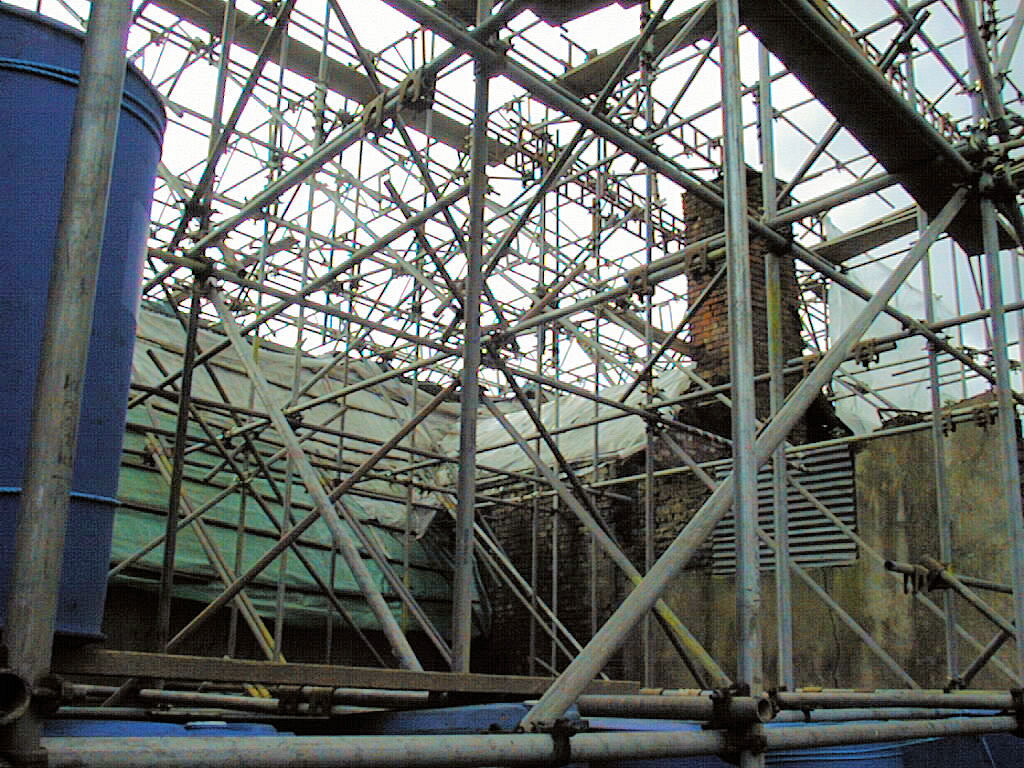
The roof trusses for the scaffold are now being fitted. A corrugated sheet iron roof was fitted which acted like a huge wing to attempt to fly off across Spon End when the wind blew.
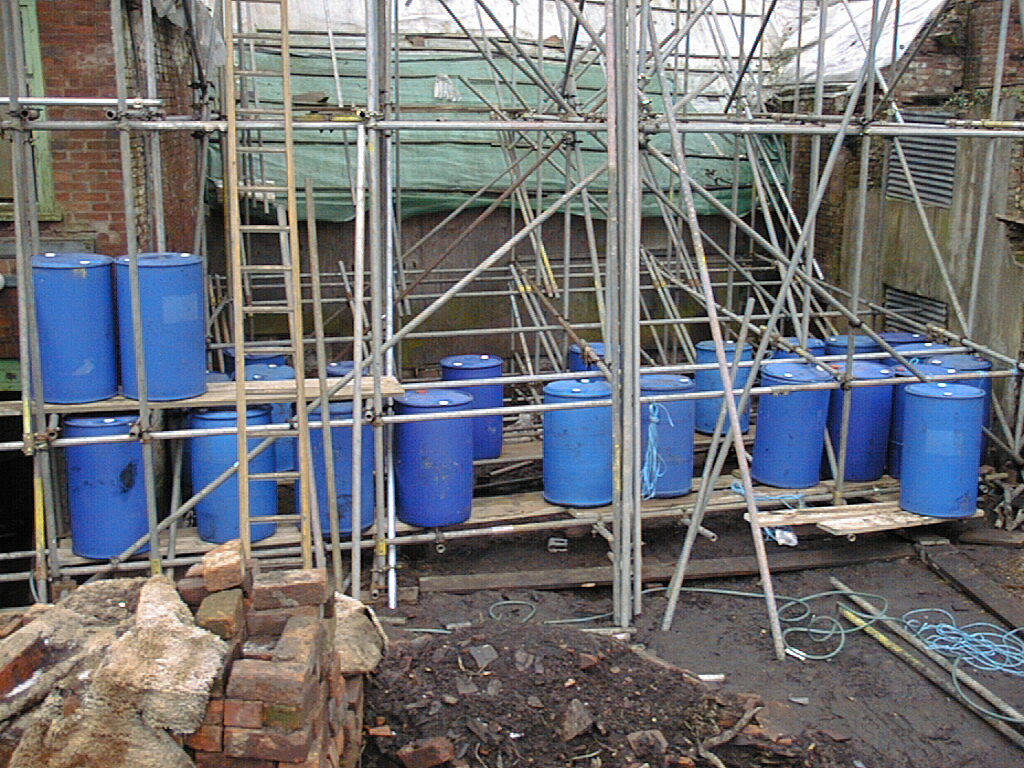
The blue barrels are each of 50 gallons, or around 250 litres, and weigh around 500 pounds, or 230kg, when filled with water. Their purpose is to stop the scaffold roof taking off across Spon End in a high wind. The device is called kentilage.
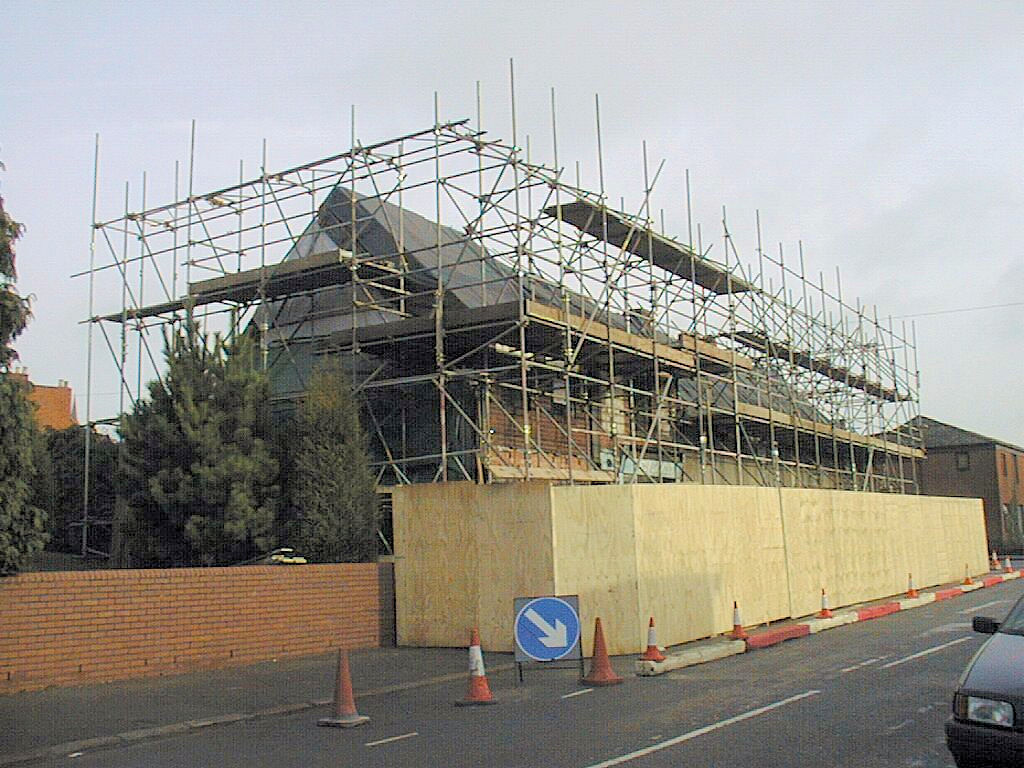
The Hoarding now in place.
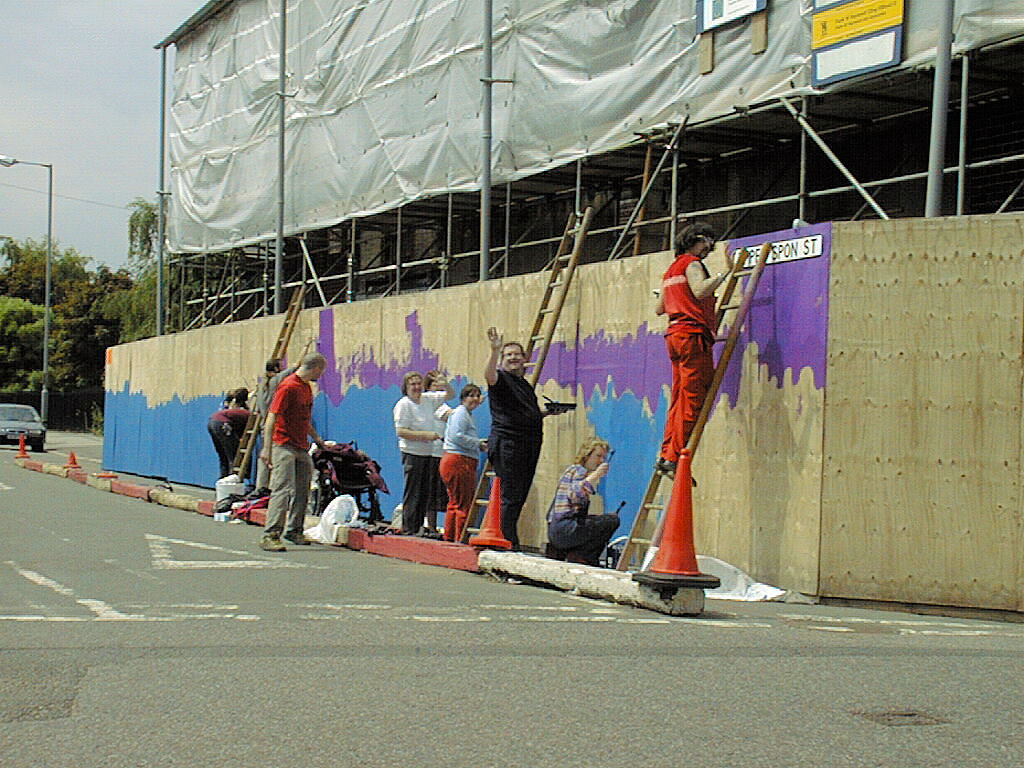
Coventry Artspace won a contract, paid for by civic funds, to decorate the hoarding. It would be in place for several years and it was thought a useful public relations exercise. Volunteers from the nearby Grapevine Centre did most of the painting supervised by an artist from Artspace. The pictures depicted scenes of Coventry life, much centred around Lady Godiva.
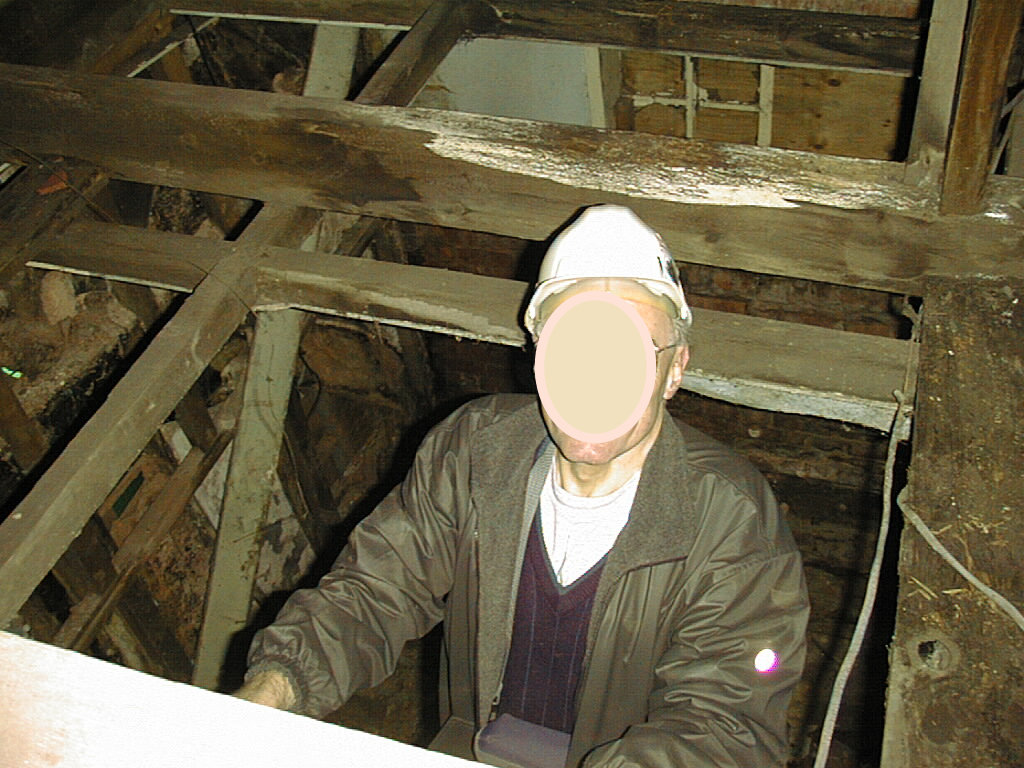
The Project Manager inspecting the upper room in number 121.
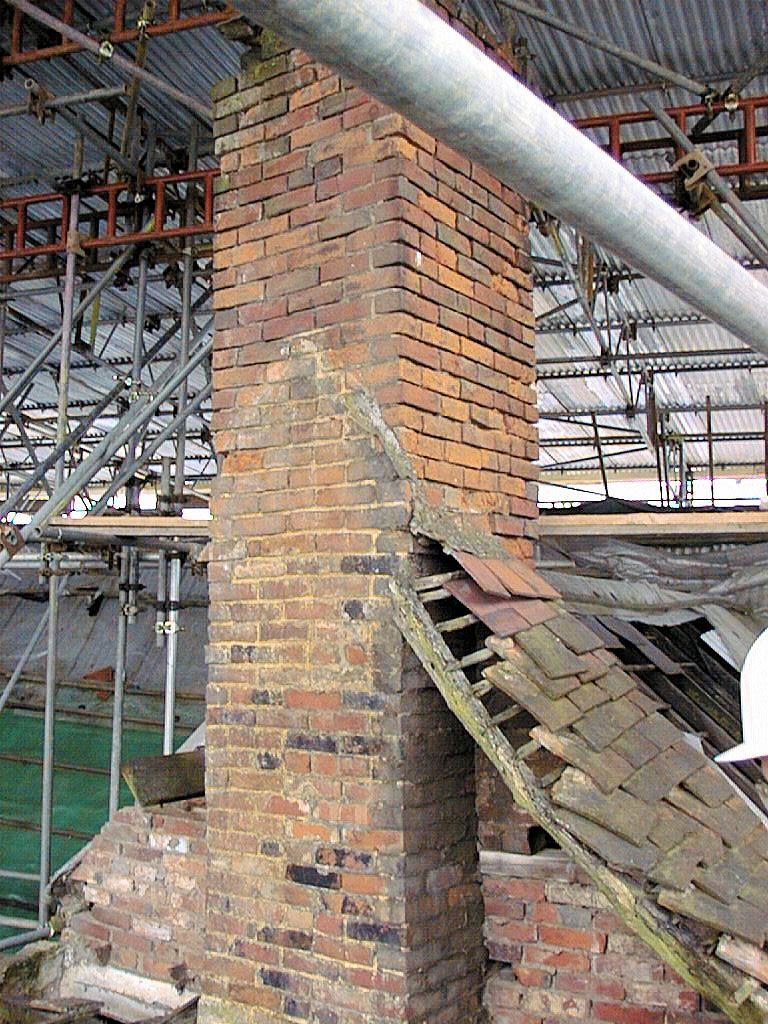
A derelict roof and chimney at the rear of number 123.
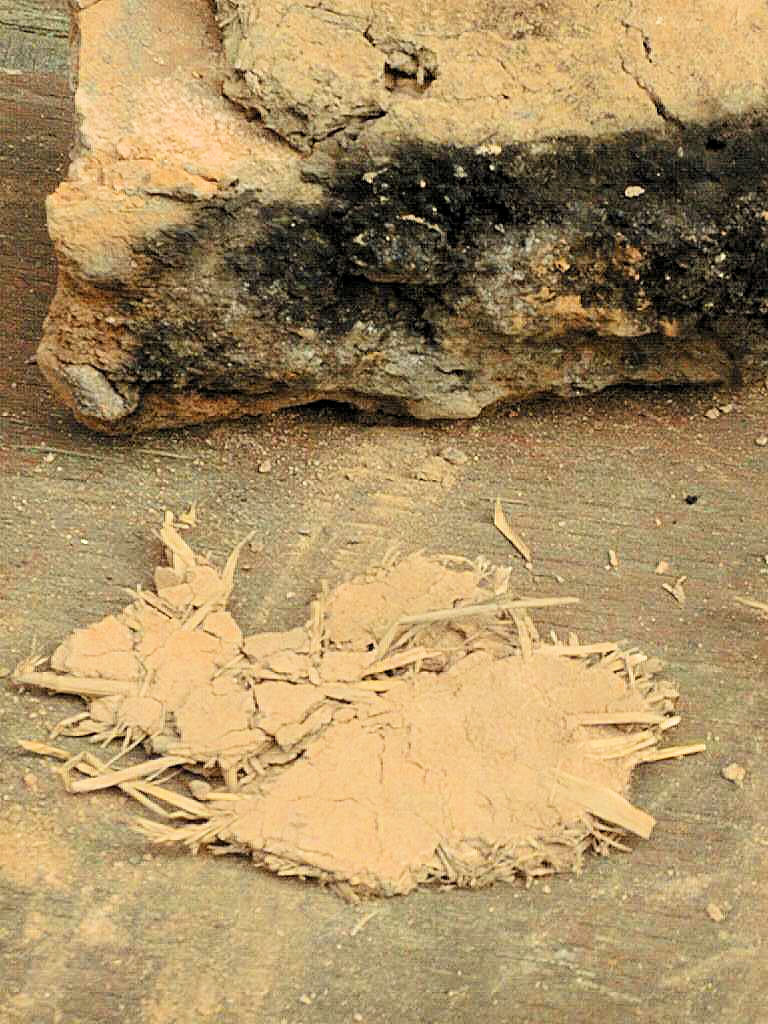
A brick from the chimney in number 123. We had to repair this chimney in a few places and discovered that it had been built using clay and straw rather than lime mortar. This had probably been done for cheapness and easy availability and was within the scope of then existing skills. Although the brick was well blackened, the straw had hardly burned at all.
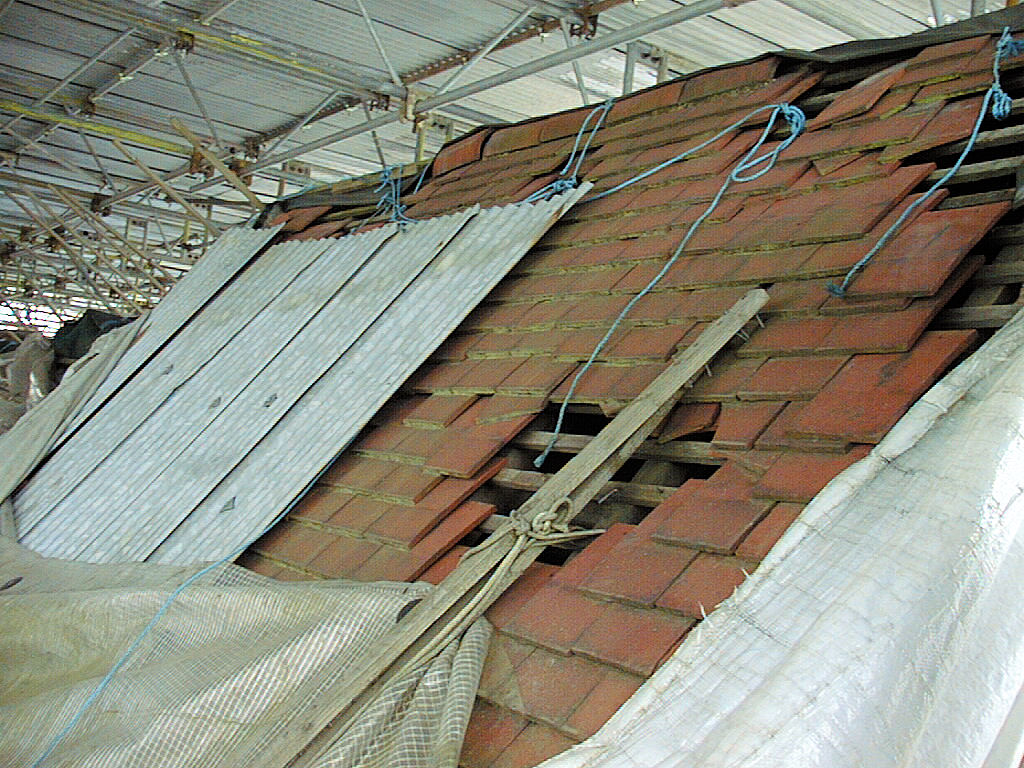
At last we can get to the dereliction on the main roof. This is close to number 123.
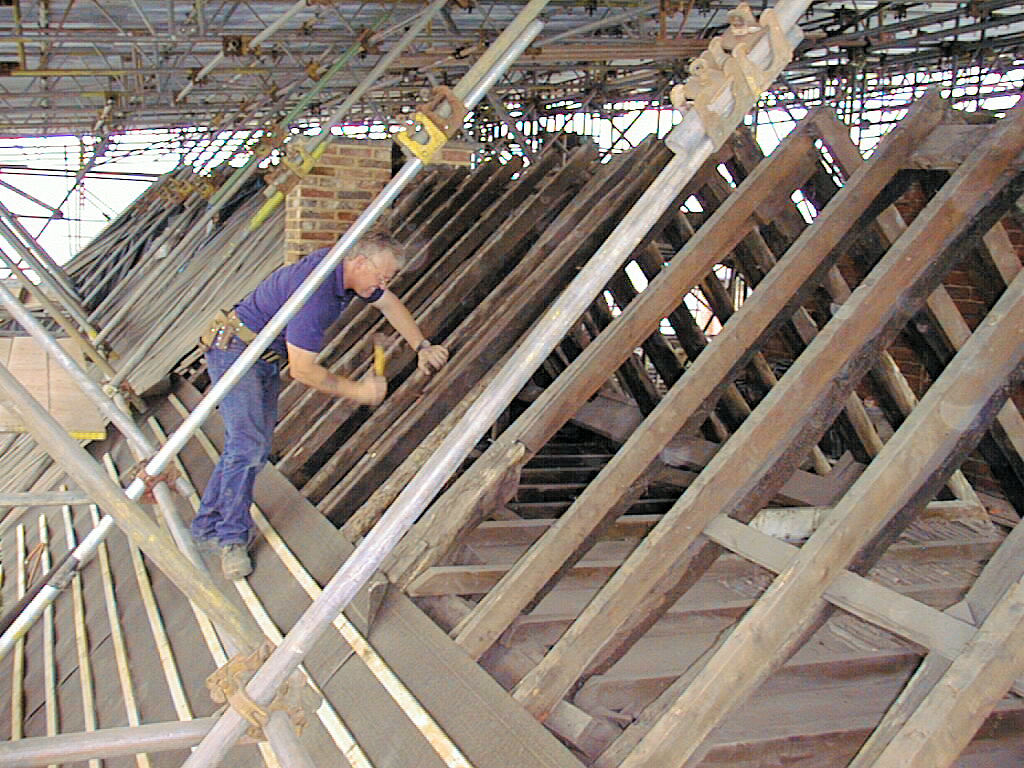
The trust took the view that the building should be made fit for another 100 years so the rafters were reinforced where necessary to ensure the building would survive into the 22nd century. No sound original material was removed.
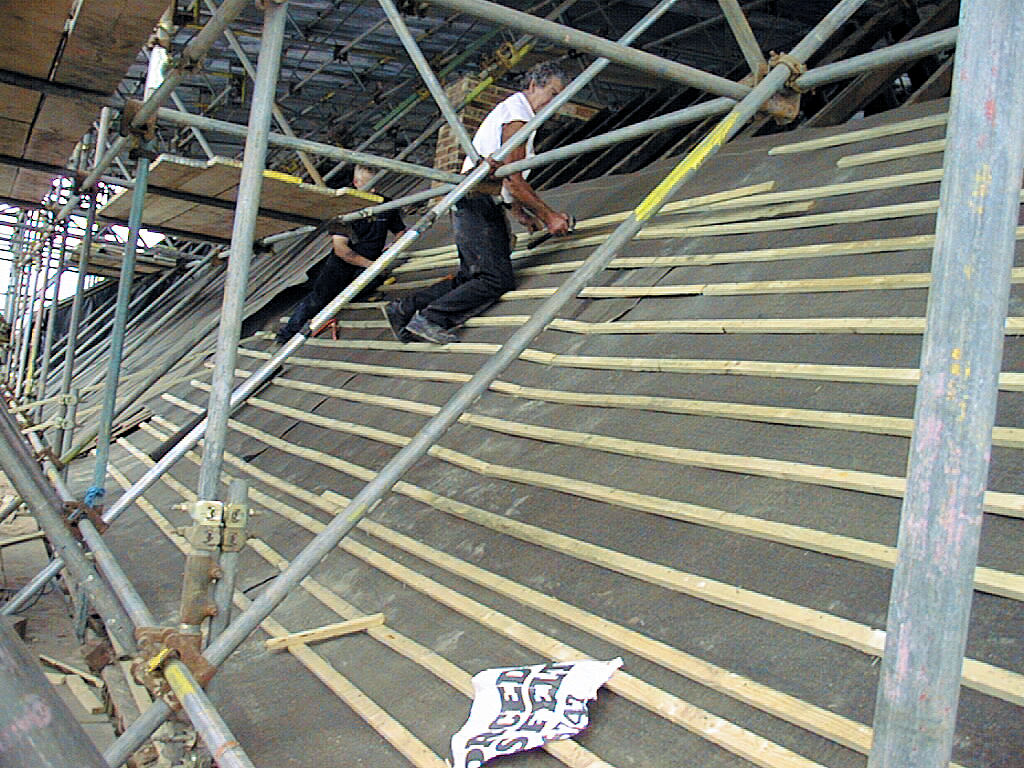
The roof was felted and battened to modern standards while retaining traditional features.
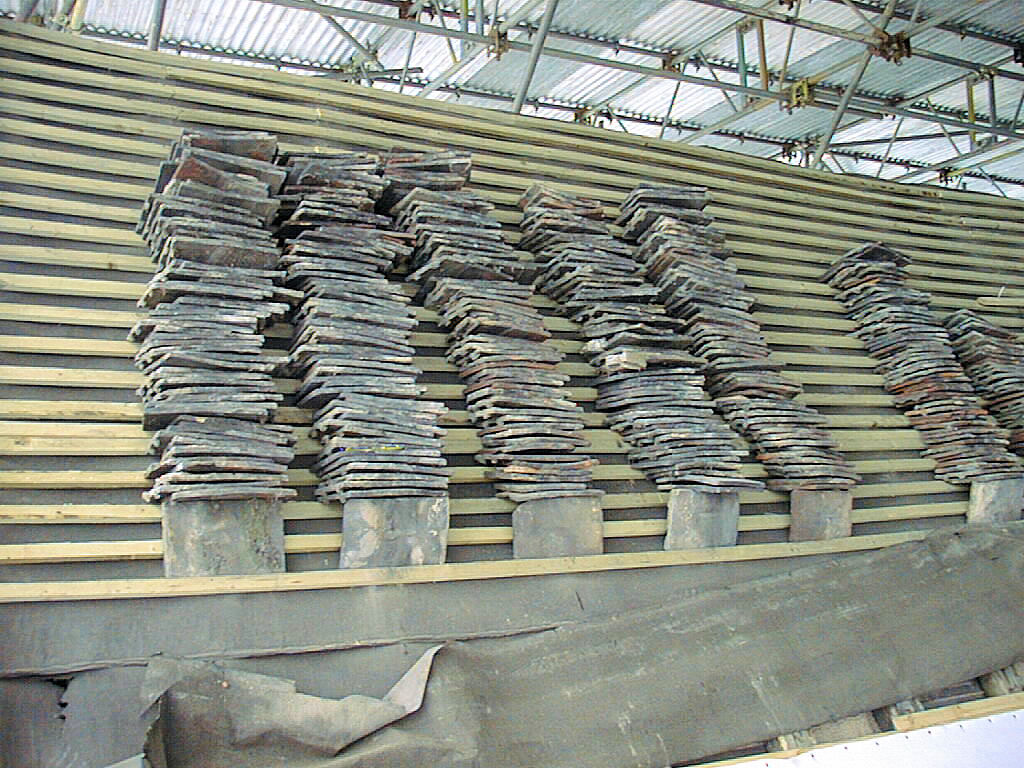
The roof tiles stacked ready for re-laying. The original roof would have been of tiles but probably glazed and coloured.
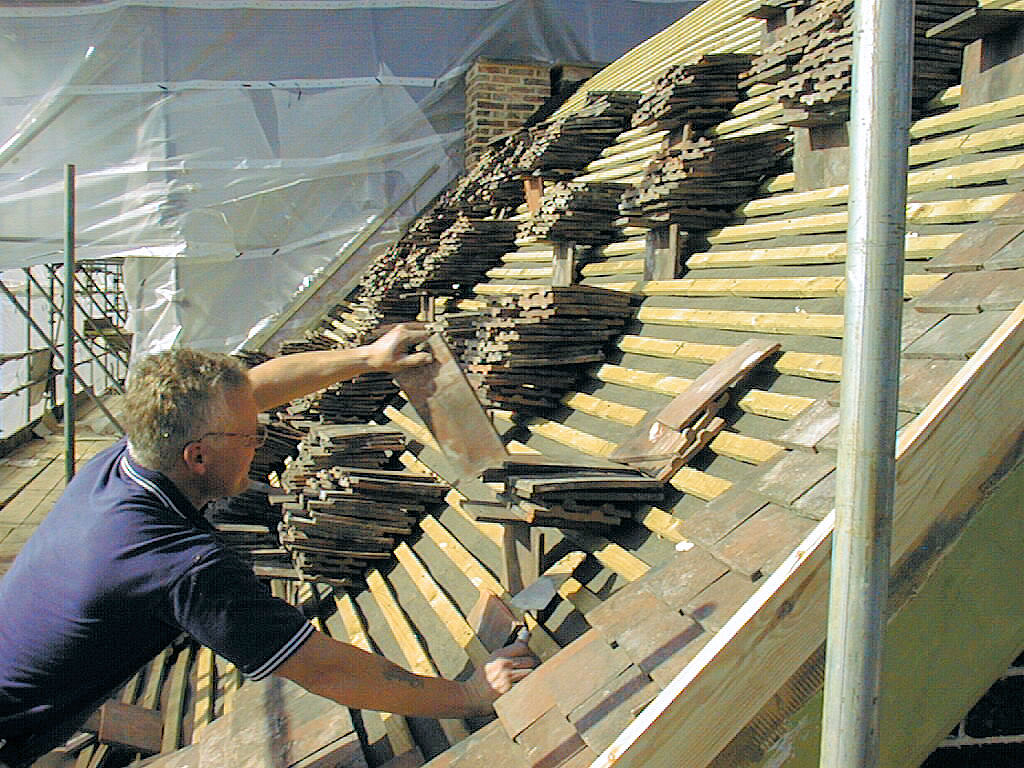
Re-laying the tiles on number 124. A repaired barge board can be seen in the foreground.
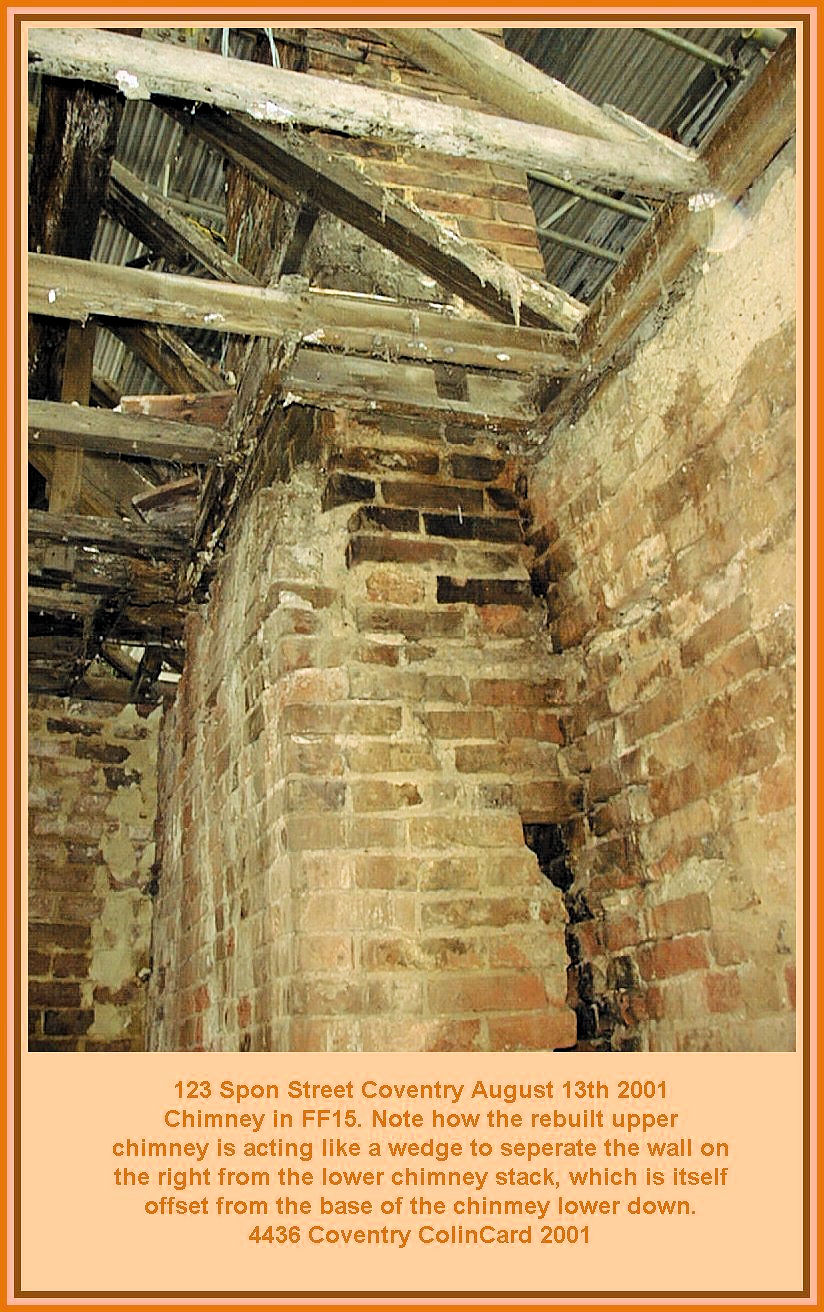
This chimney had been built around 1890 and was a real "cowboy" job. The top part, which weighed about two tons, was acting like a wedge to push the single-brick two-story wall away from the building. The gap was about three inches in places. It is probable that it had been rebuilt after damage in the Coventry Blitz. We built a scaffolding to hold up the top part of the chimney while we carefully demolished the bottom part and rebuilt it to a proper standard. It now supports the wall rather than destroying it.
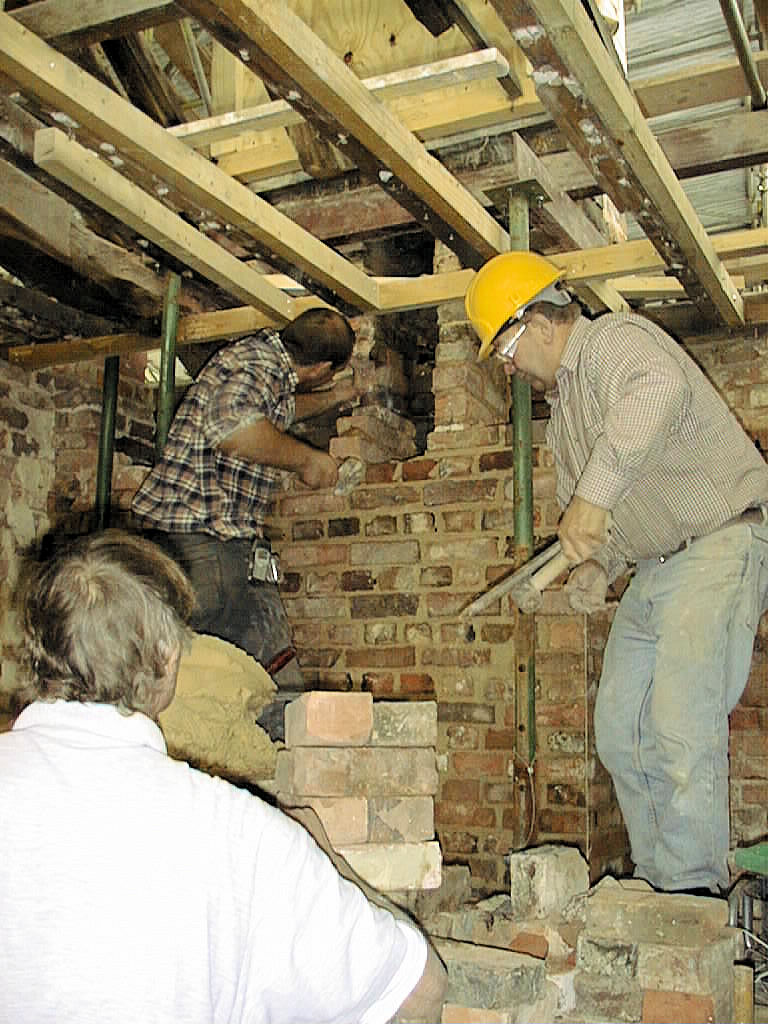
Rebuilding the chimney.
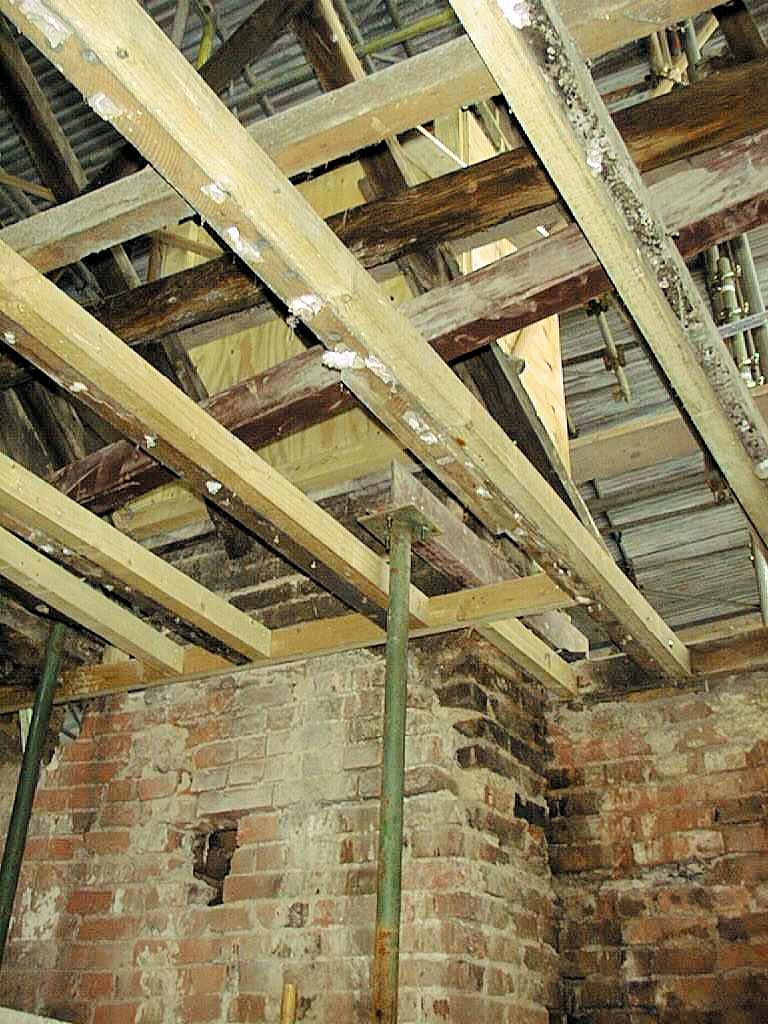
Rebuilding the chimney.
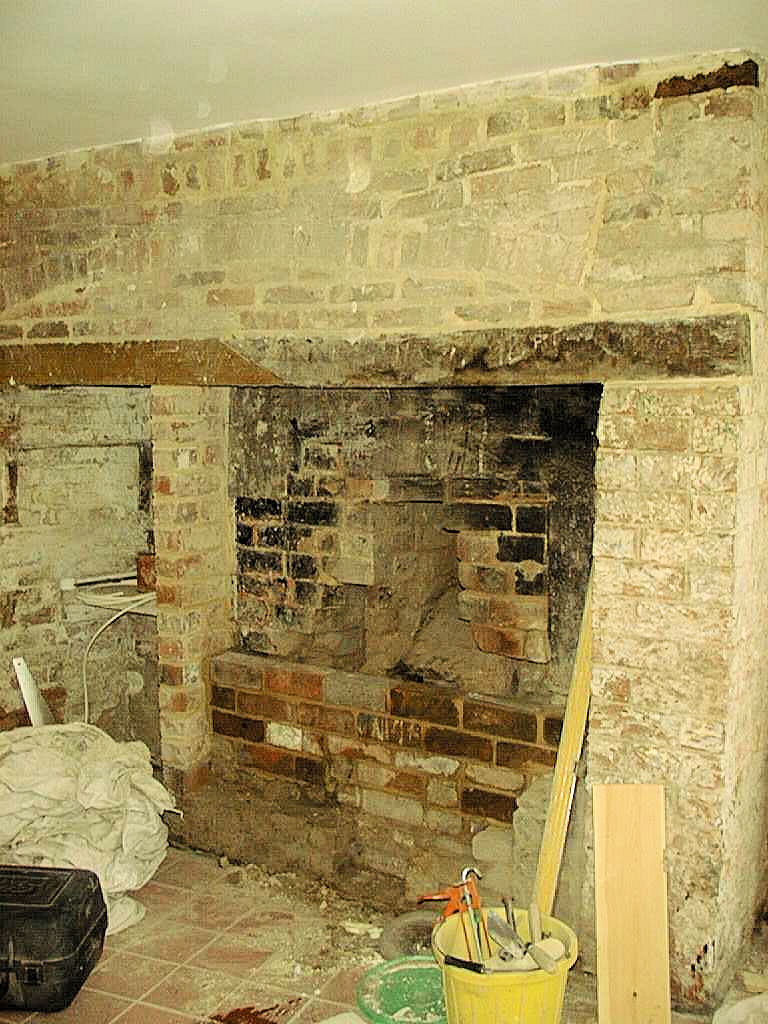
The completed fireplace in rear of number 123.
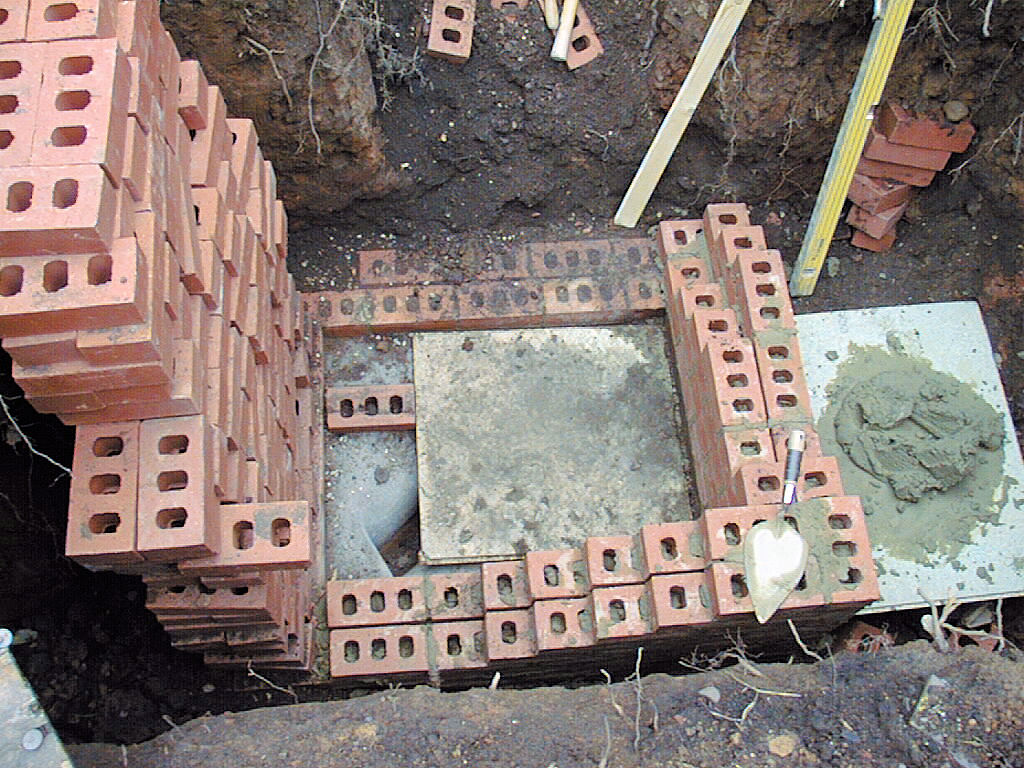
At the other end we also rebuilt the sewers. This inspection pit had been the collection point for four sewer pipes that came from the hillock above on top of which had been four outside water closets. These were the only toilets on site for around ten dwellings and three business premises.
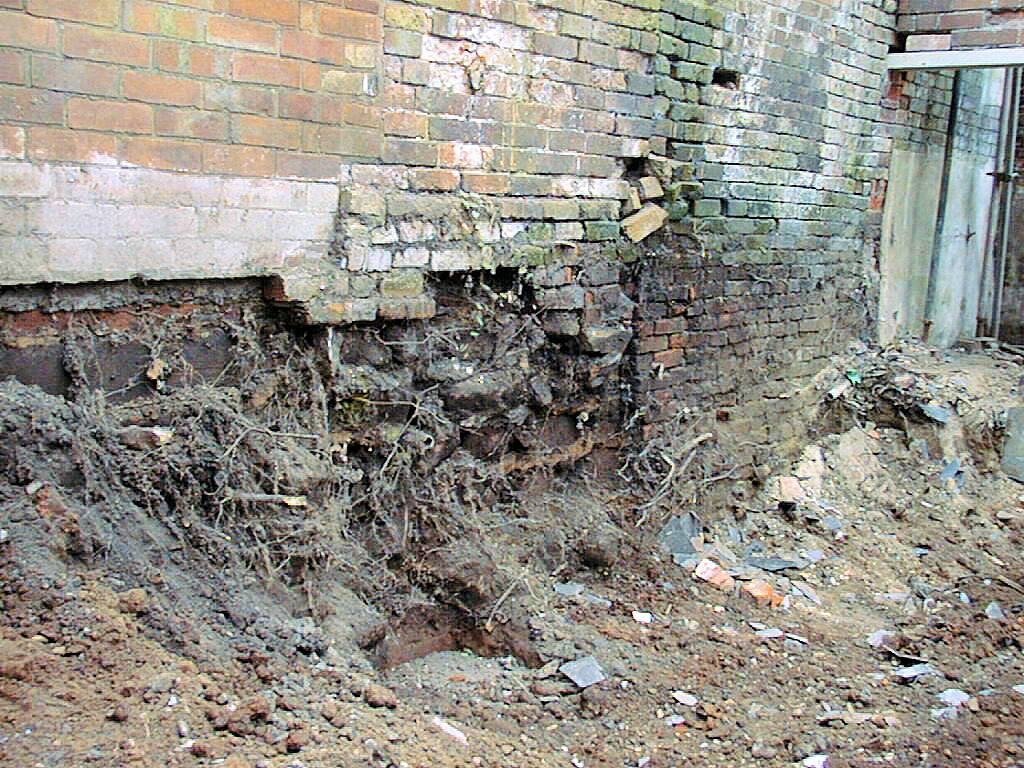
The rear wall of the barn was made of sandstone, probably taken from St.Mary's Priory or The City Wall, several types of brick and hardcore in various places. The wall was three bricks wide but of two entirely different constructions and laced with a web of roots. We resolved this problem by building a substantial new wall alongside and back-filling it with concrete. We removed nothing but rot.
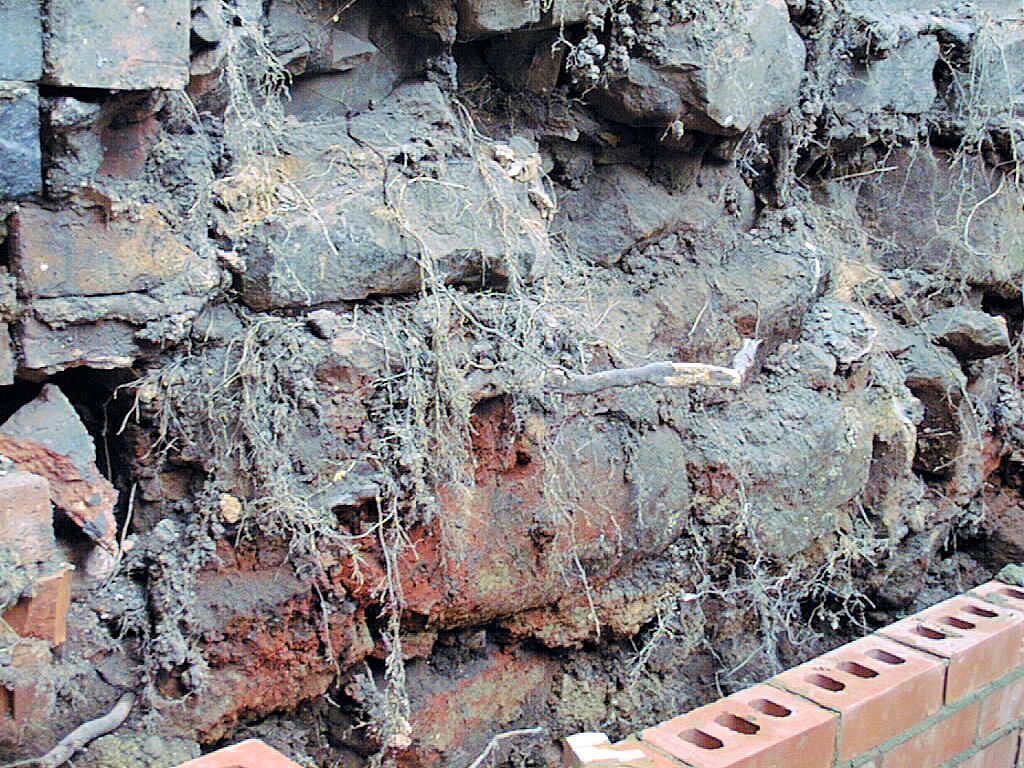
Hiding the dereliction behind a new wall.
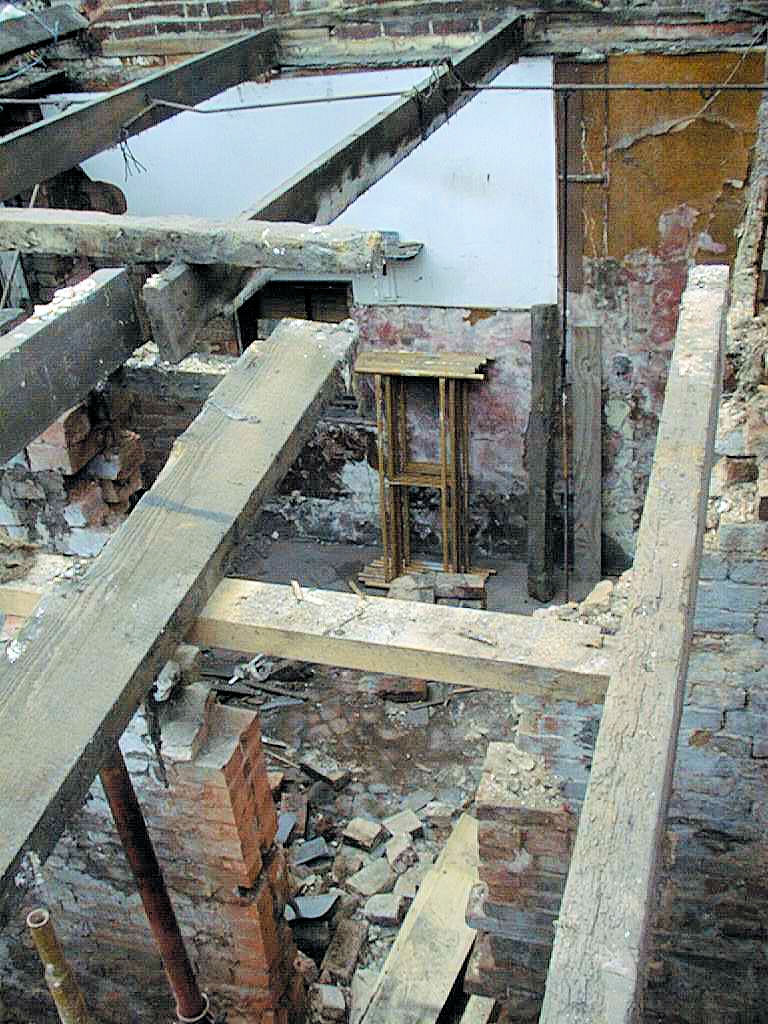
Looking down on more dereliction in the Barn.
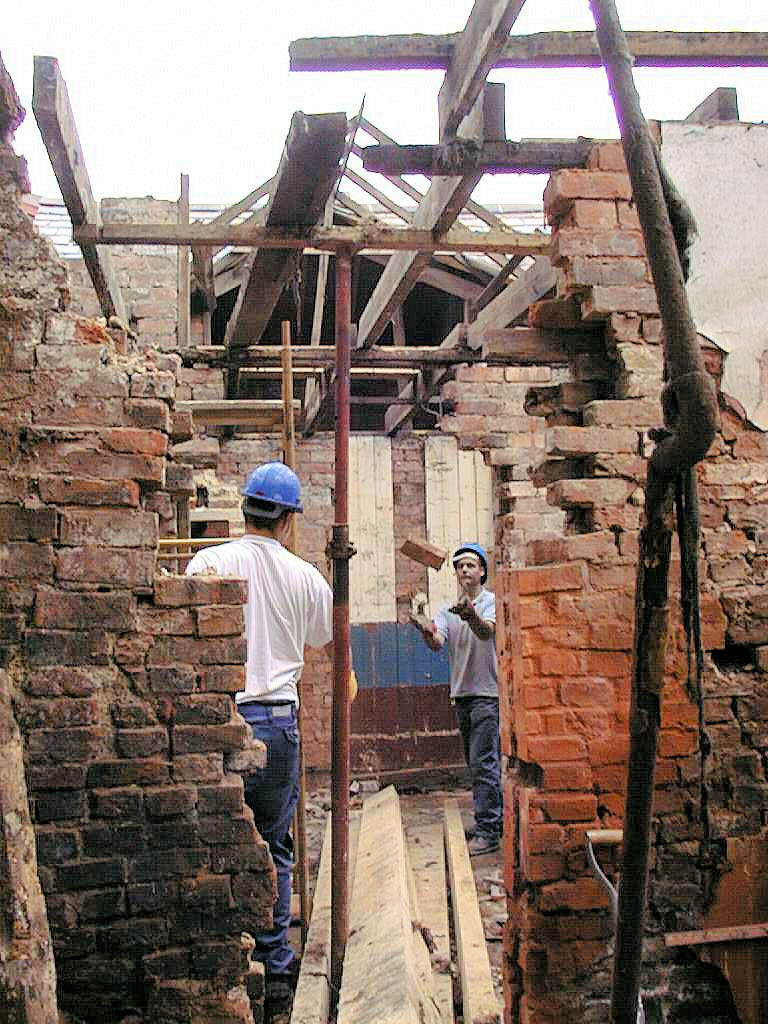
Starting to rebuild the barn. Note the brick in mid-air. The black bricks on the left indicate that it was probably a forge for making horse-shoes for the animals kept in the barn by the pub.
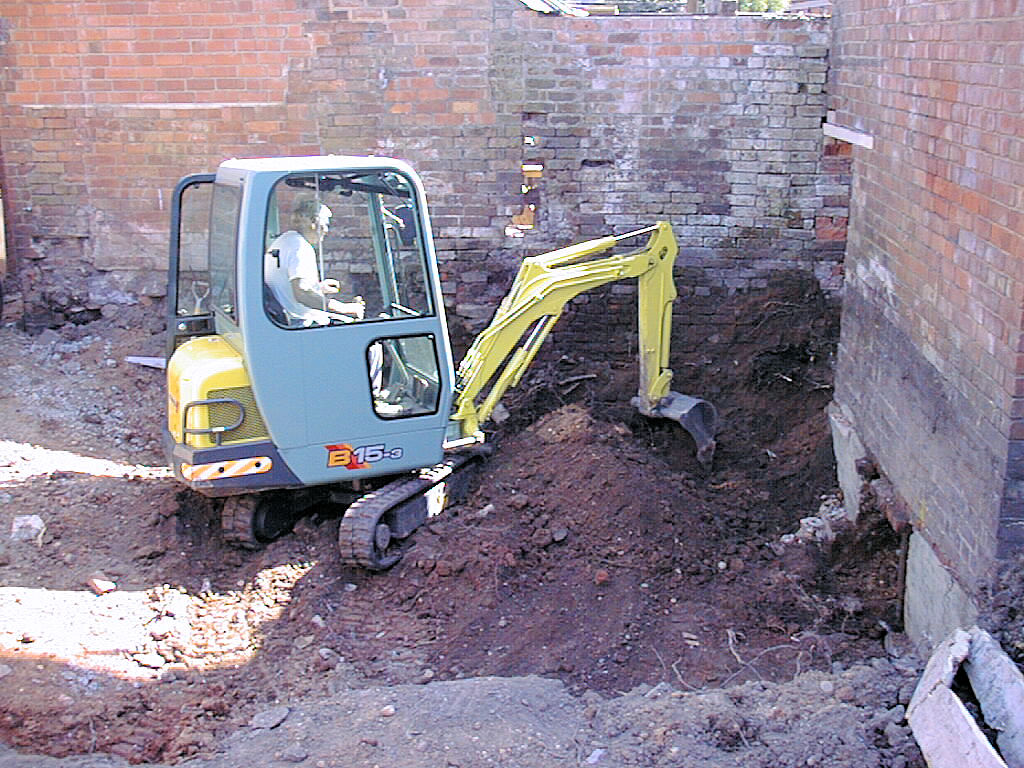
A digger clearing the tree from under the wall of the barn.
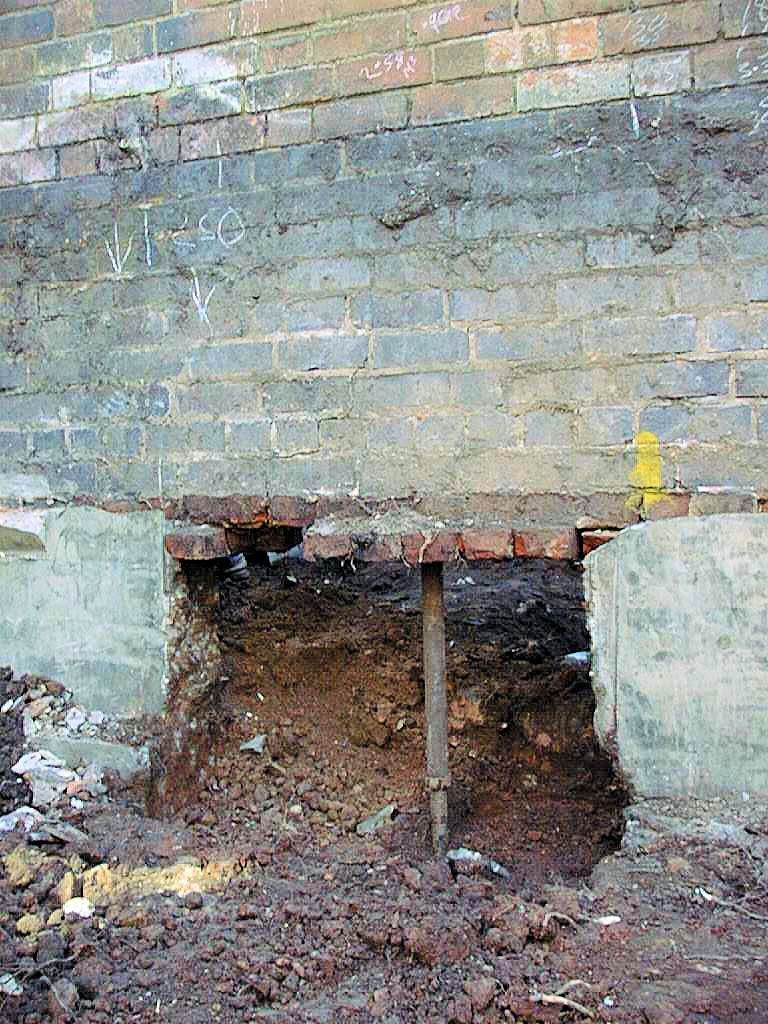
This shows how the barn wall was underpinned in two stages.
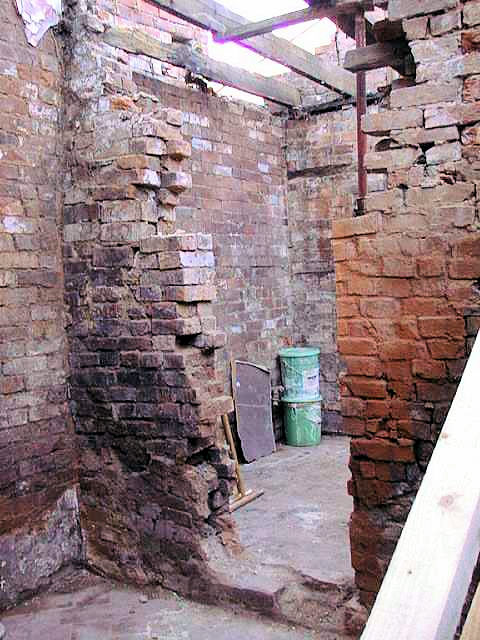
Another view of the forge area. To the left was a ground-floor hay loft.
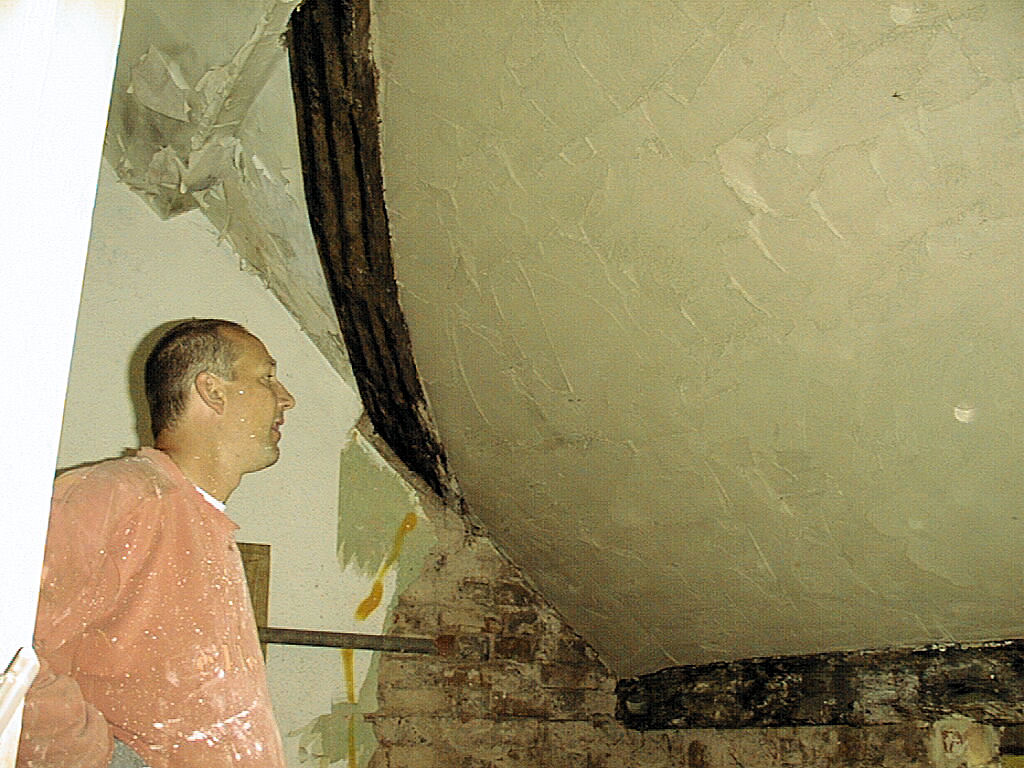
Repairing the ceiling in number 124 upstairs front. The wattle and daub had to be replaced and we wanted authentic materials. Modern cow dung is unsuitable due to the chemical feed used so this guy went to the West Midlands Safari Park and got some elephant dung to use in his mix.
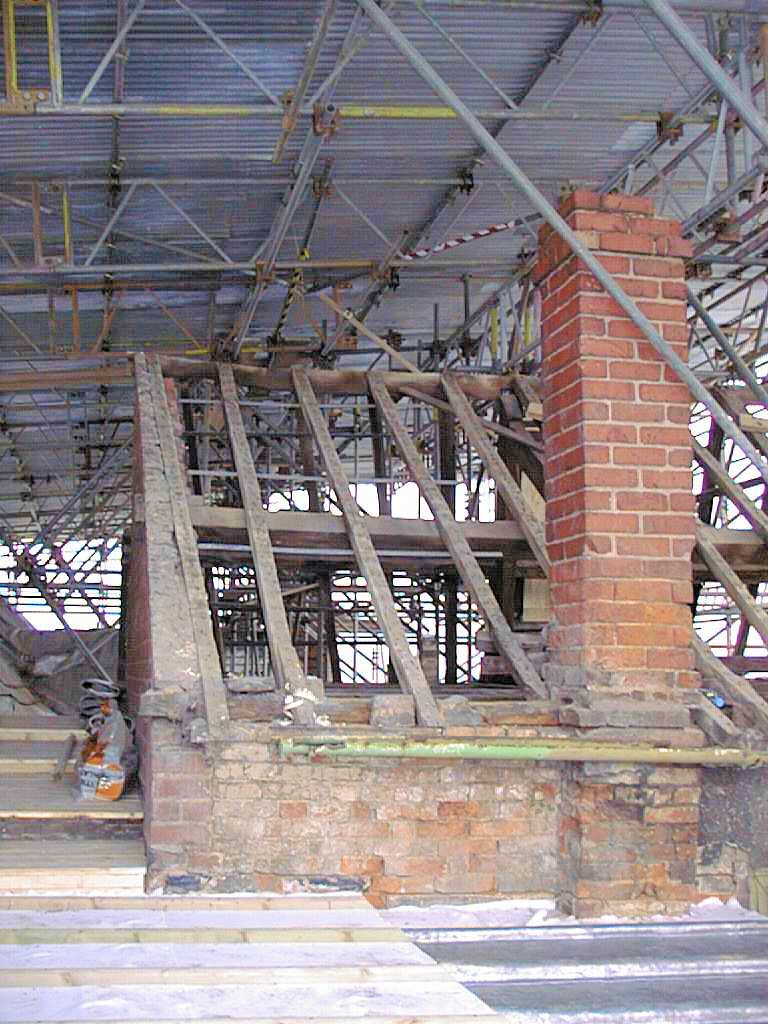
This roof at the rear of number 123 has clearly been rebuilt. The sloping rafters shown up by the tapered wall topping on the left was similar at the other end of the roof. This could never have been built like this. We were puzzled for a long time. Then one day I remembered that the site where the nursery now stands - to the right in this view - was for many years a bomb site, with which Coventry abounded for 20 years. There had been a terrace of houses there before the war and they had disappeared on a blitz night. To take out six houses at once would have needed a Land Mine. These were sent down by parachute because they were so big that they would have broken up on impact. One mighty explosion had destroyed six houses nearby and our roof moved smartly six inches to the left. The walls would have been rebuilt but War Damage would not have paid to repair the roof which was essentially intact. The other distressed chimney was nearby. I worked this out on the morning of the 11th September 2001 - otherwise remembered as "9-11". That afternoon I watched the start of World War 3.
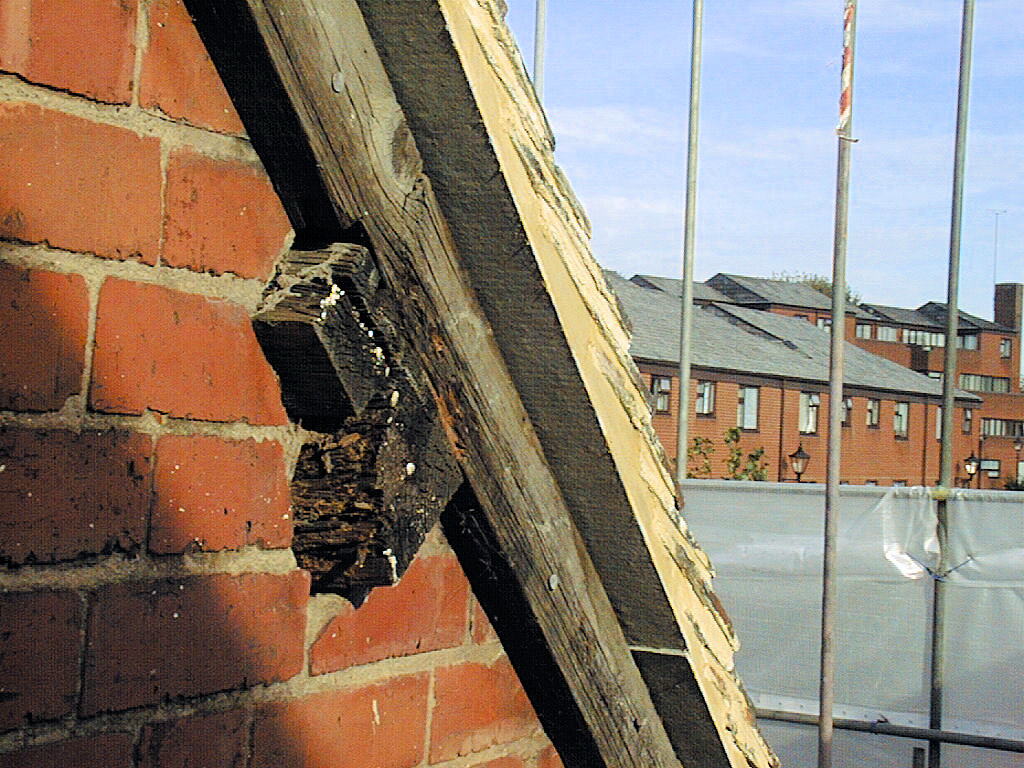
View showing the purlins that had moved to relieve the blast of a Land Mine.
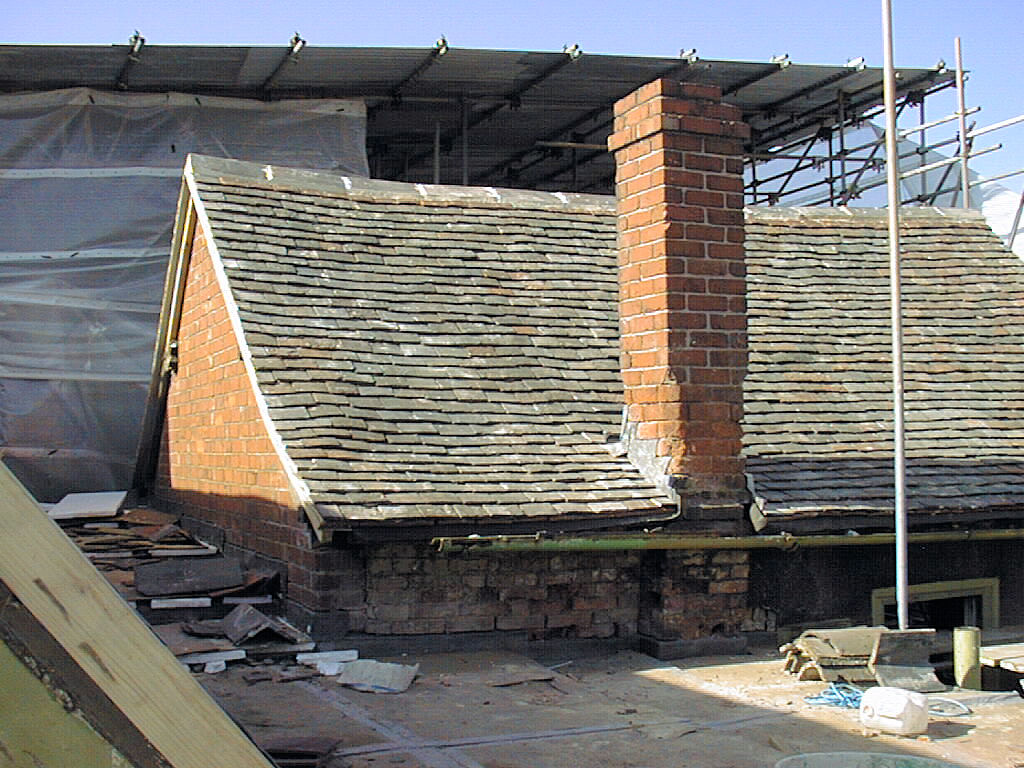
The completed roof bearing its secret for another 70 years.
I wonder if anyone then will understand it?
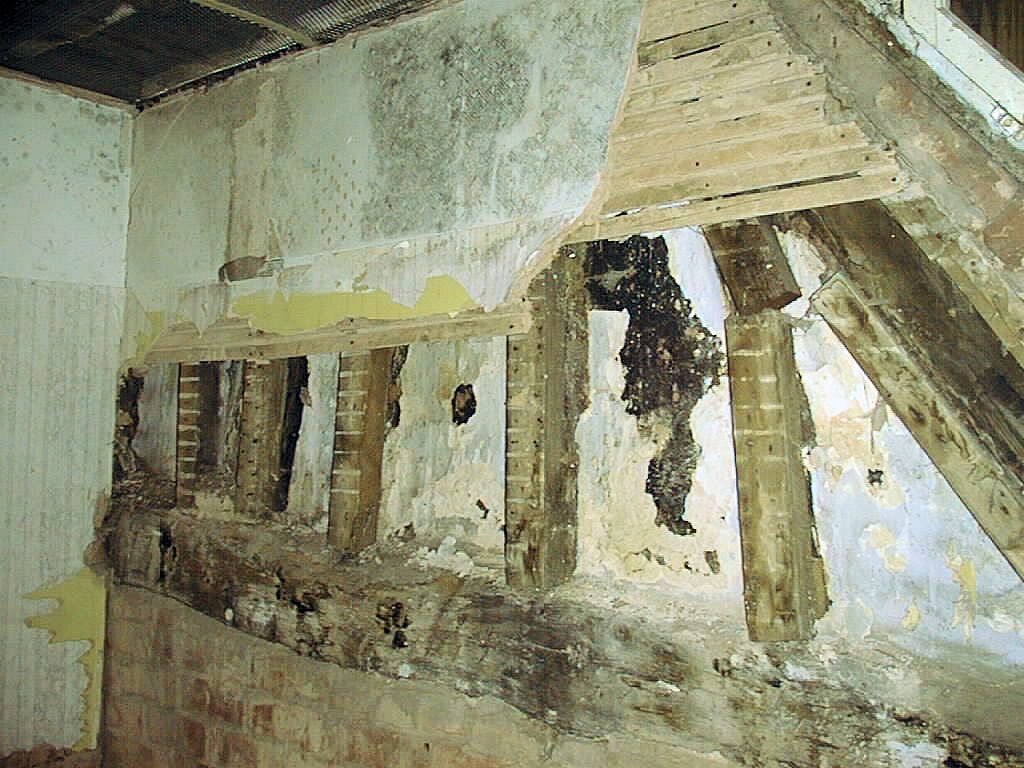
Medieval timbers uncovered in number 123.
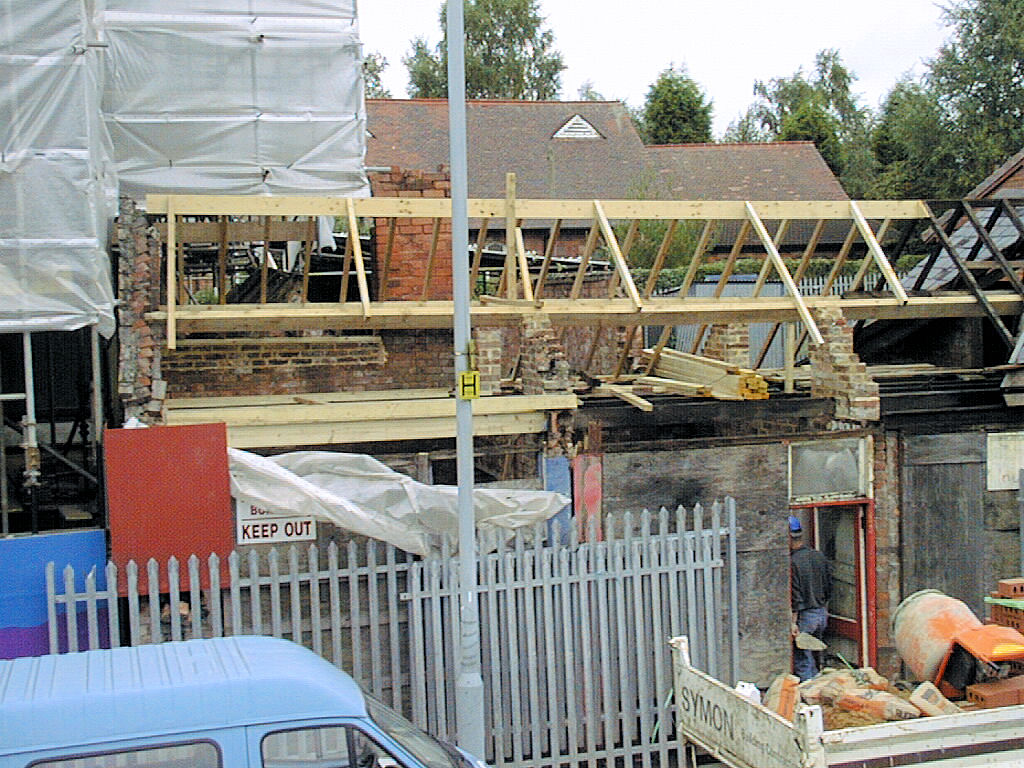
The barn gets a new roof.
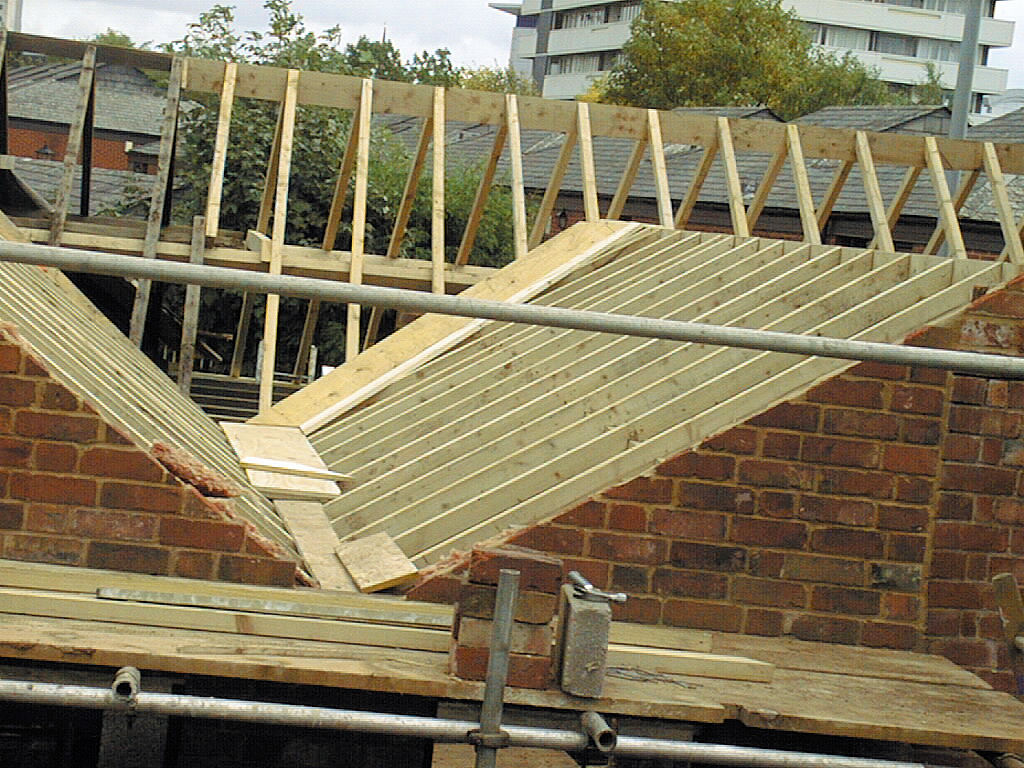
The barn gets a new roof.
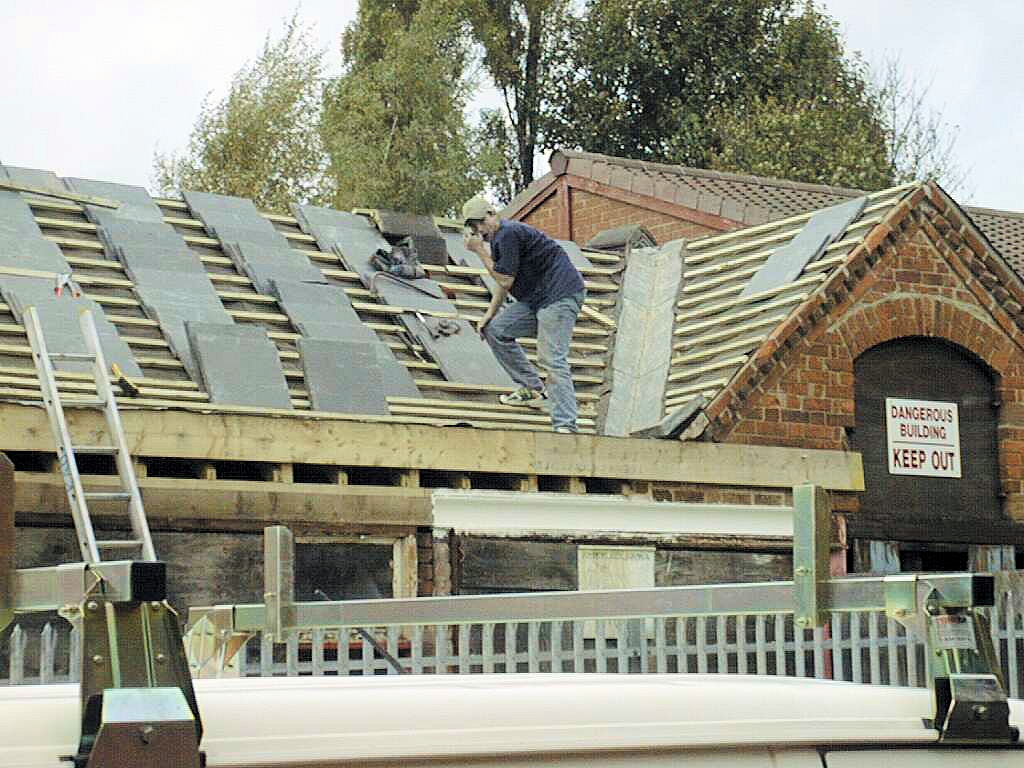
The barn gets a new roof.
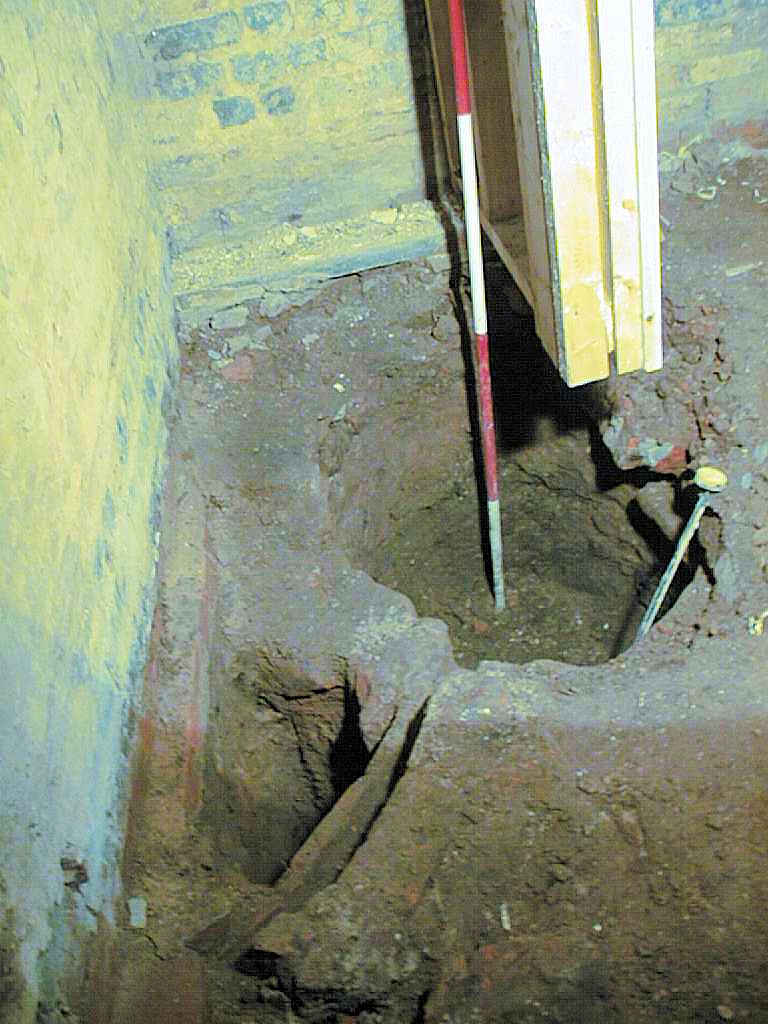
The well was discovered quite by accident. A workman was taking up the concrete paving slabs that formed the floor of number 123 rear when he came upon a brick dome. As I arrived that day he was walking into the building carrying a sledge hammer. I immediately stopped him. We did not do demolition on this project. He showed me the dome and I asked him to take it down carefully. When I returned an hour later he had uncovered a medieval well. The well was built of local sandstone and was situated just outside the original wall at the rear of number 123. If that house had an outshot, as did number 124, then the well would have been inside the outshot. A sandstone gulley ran from the direction of number 124 and its purpose was to channel rainwater into the well. A similar blue brick Victorian gulley ran along the back of number 122 and fed rainwater into the well. The nearby Spon End Waterworks was commissioned to pump groundwater to the city around 1860 so the well may have started to run dry. It was at least three metres deep as indicated by the coloured pole. The contractor rebuilt the well using sandstone found on site and made a glass cover which sits flush with the new tiled floor. Excavation of the well at some future date will make an interesting project.
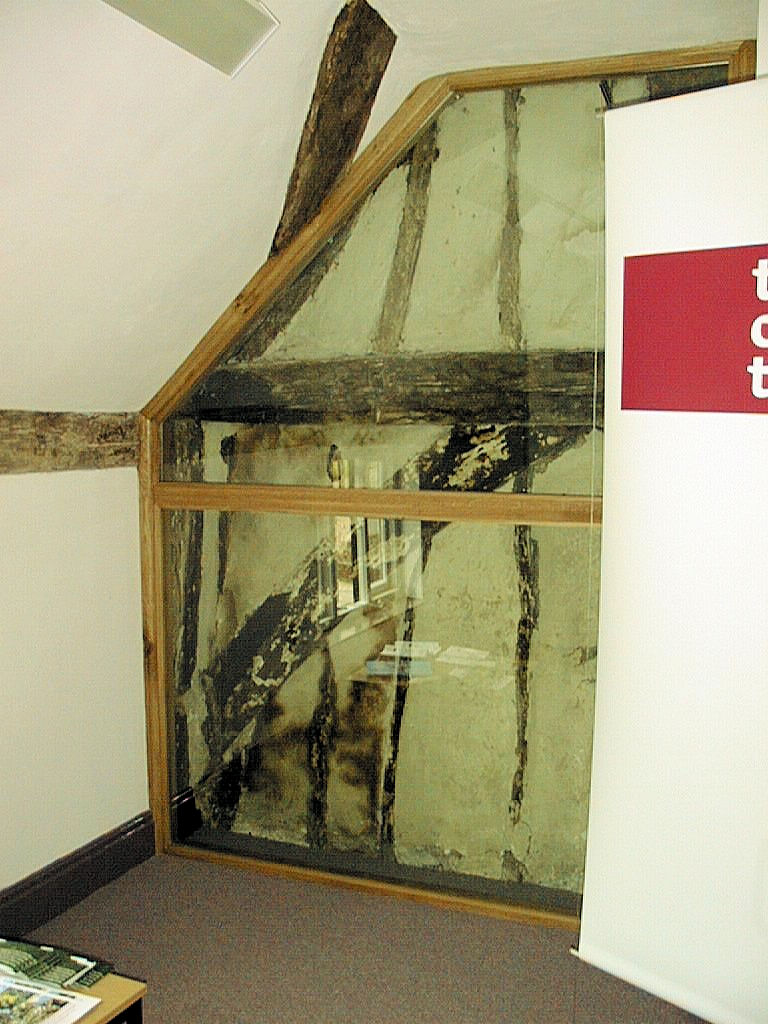
This glass fire screen was needed to protect the restoration from the still derelict parts, in this case number 123. Regulations insisted on a two hour fire screen but we did not want to cover up the timber framed west wall in number 123. The glass for this screen cost around £2000.
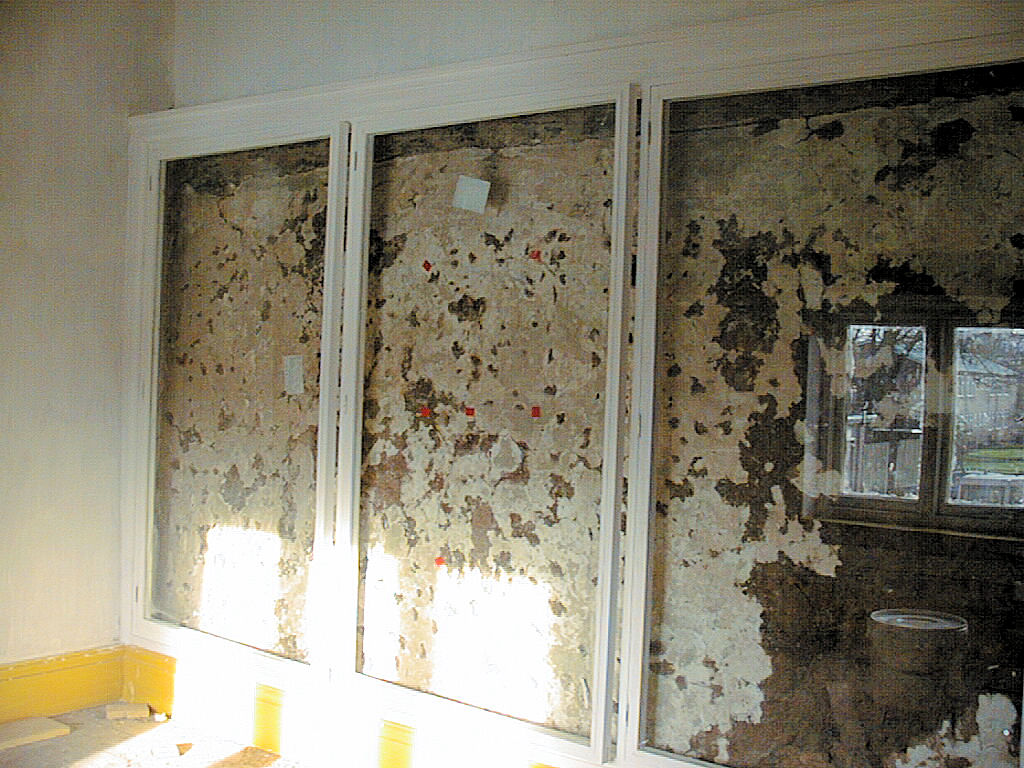
This wattle and daub wall in number 123 was uncovered when we peeled off the decaying wallpaper. The contractor made this glass screen free of charge to the trust and it hinges to allow access while keeping the wall relatively well protected.
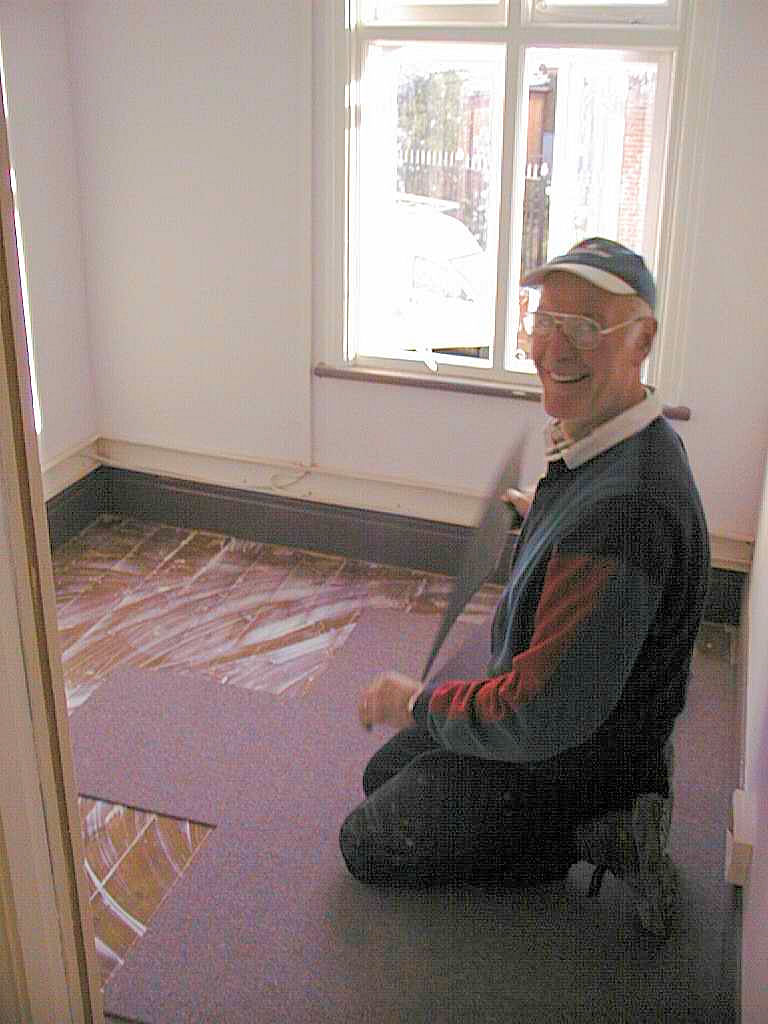
New carpets being fitted in number 124.
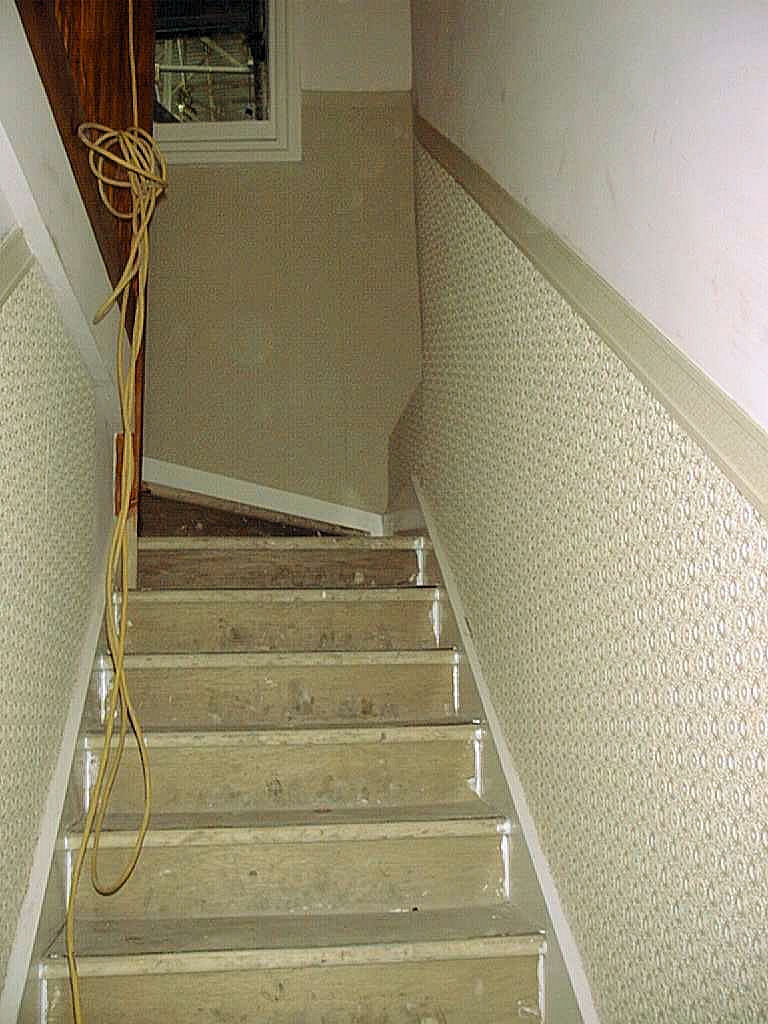
This new stairway in number 123 was built to replace the existing one, also in number 123 which is very steep and does not meet modern regulations. The old staircase is extant.
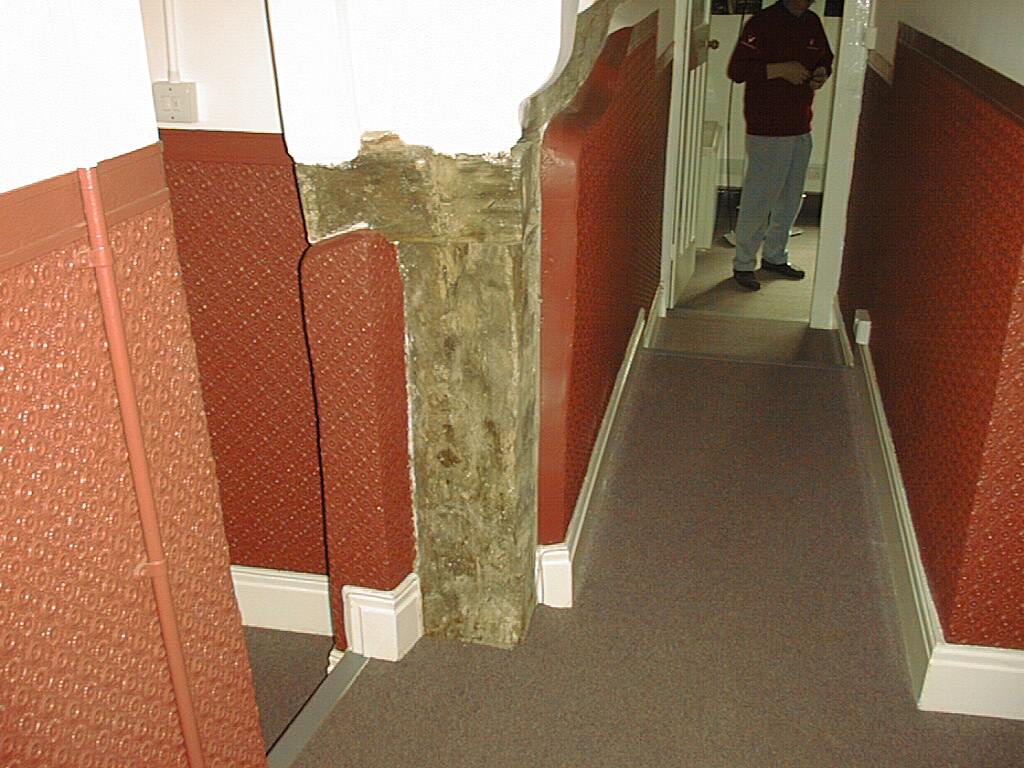
The decorations in numbers 123 and 124 were done in a Victorian style to retain the character of the Black Swan public house. Various bits of timber frame can be seen.
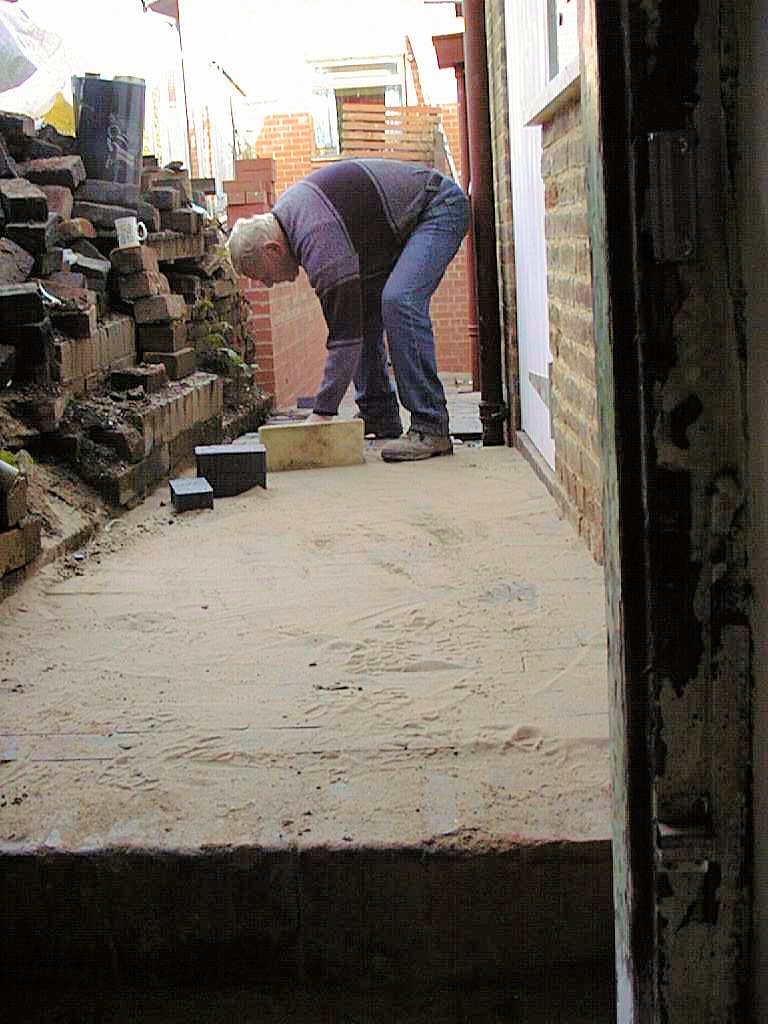
We had determined that we should re-use the blue bricks from the original paths. When we came to it, however, there were not enough salvaged bricks to complete the job and I was persuaded to allow the use of new bricks. This is the alley at the rear of number 123 and it looks good.
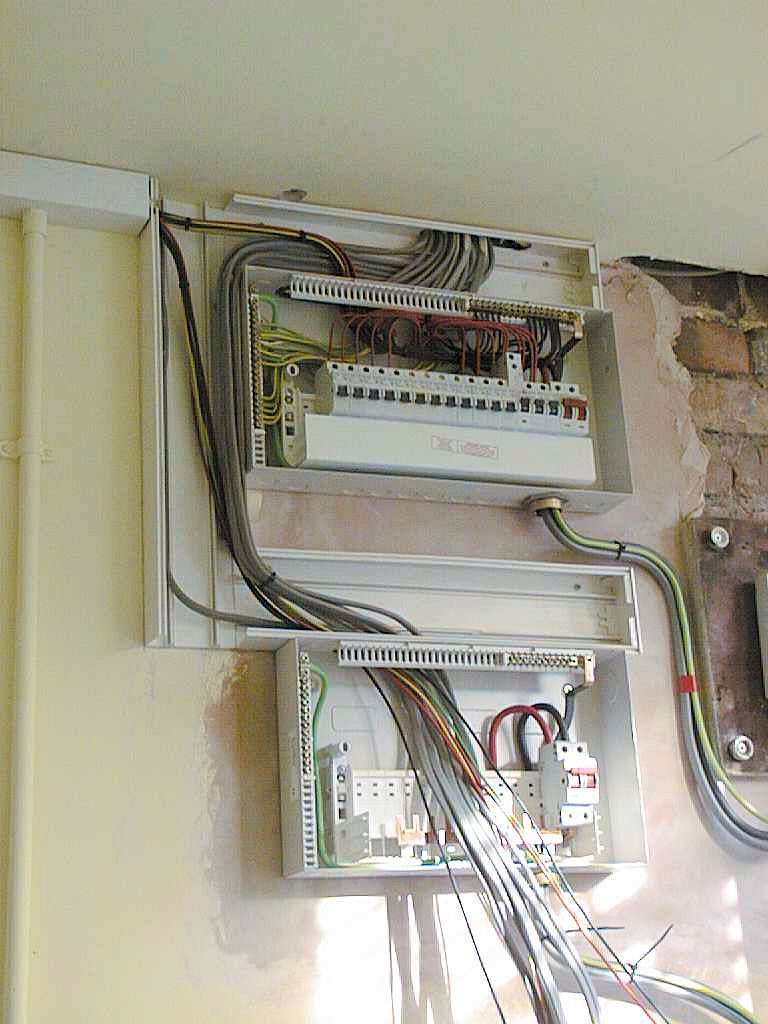
The new electricity supply for the barn had to be sized to allow storage heating as we had taken a decision not to allow gas on site. The electrics are close to the last fittings and completion cannot be far away. A similar meter installation fed power to numbers 123 and 124.
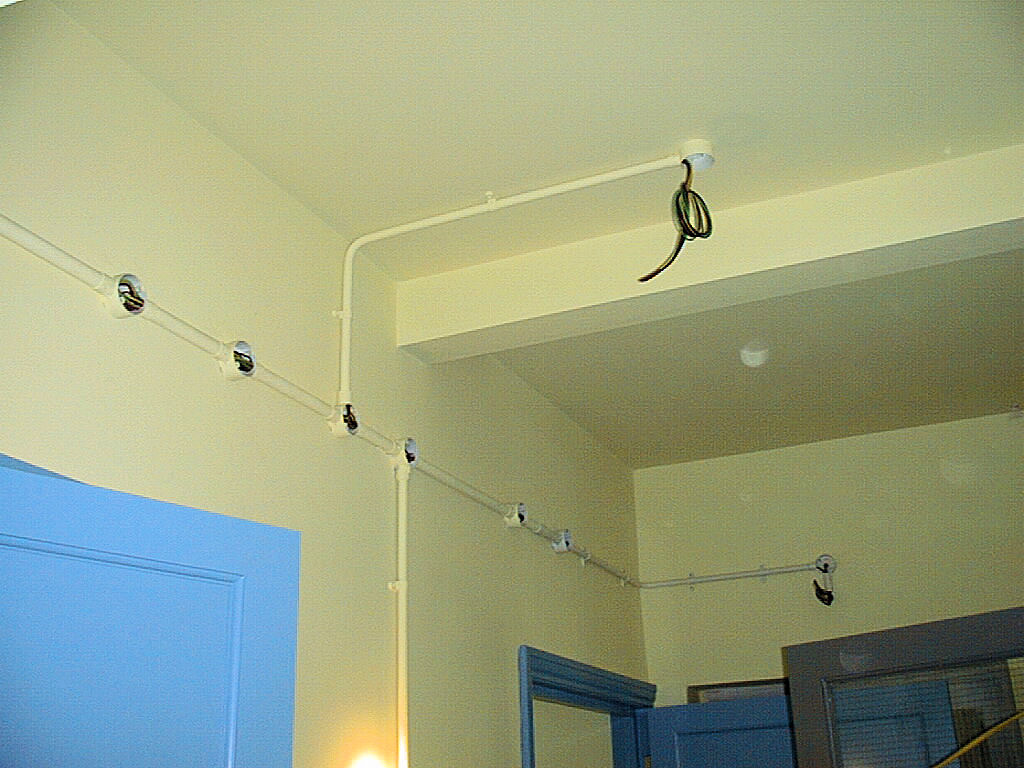
It was decided to keep all electrical trunking surface mounted. Some people might think this looks strange but it has the vital characteristics of ensuring minimum damage to the delicate fabric of the building and that future maintenance will be much easier than tracing wires through walls. These feature easily override any aesthetic objections.
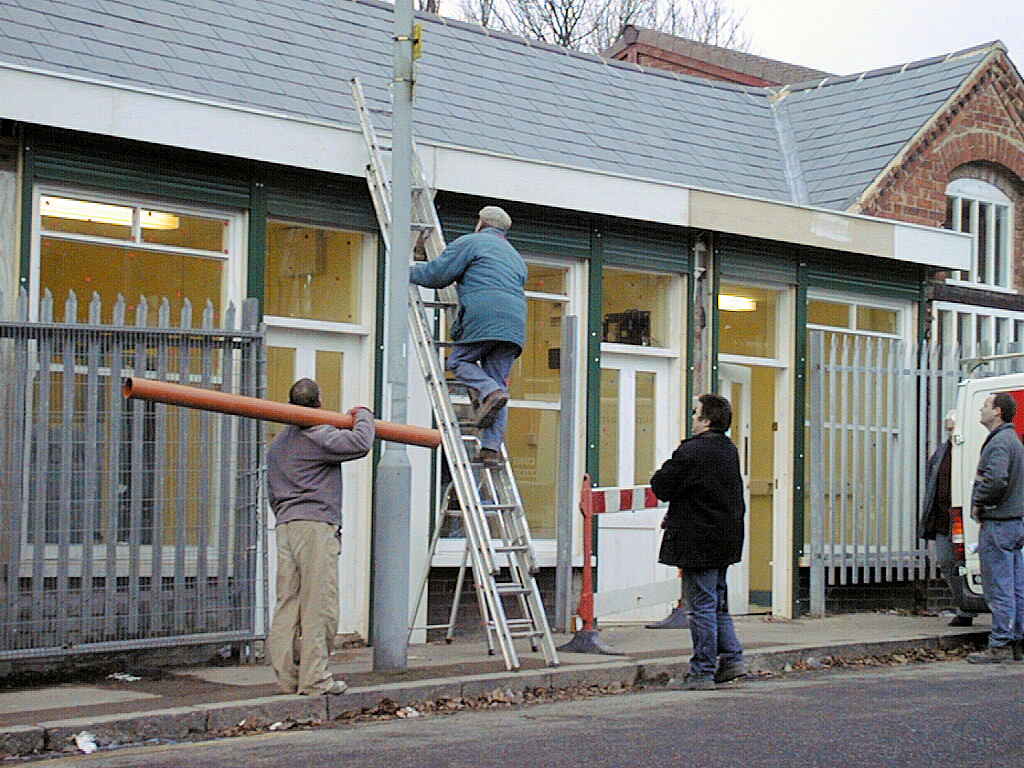
This shows finishing touches to the gutters and fascias on the barn.
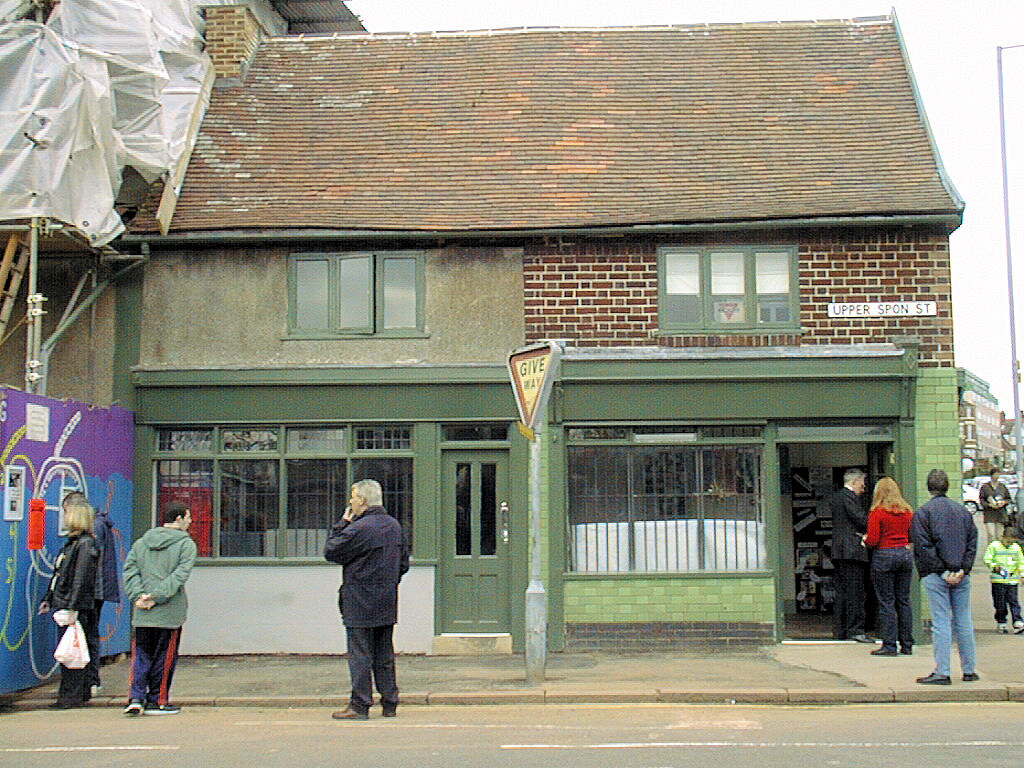
The days before opening I and several of the ladies from the Spon End Estate spent several days cleaning. On the previous day the hoarding had been taken back and there remained on the street several inches of accumulated mud and building detritus. I got my wheelbarrow and a spade and moved it all into a big pile in the centre of this photo. What to do now? There was far too much for me to barrow round the back. I phoned a colleague in Area Co-ordination, a department of Coventry City Council and within half an hour two big men in a big truck arrived and wielded big shovels to move the lot. An hour later a water bowser arrived and the driver hosed down the road and pavement and even the splashes off the front of the building. Job done. Phew !
The shop on the right had a sign "Moira's Wet Fish". A number of local people asked me to retain the sign especially as it had rather blatant salacious connotations. But certain people objected and I covered up the sign with a board fixed with just six screws. The cover was subsequently removed and Moira has re-entered the world.
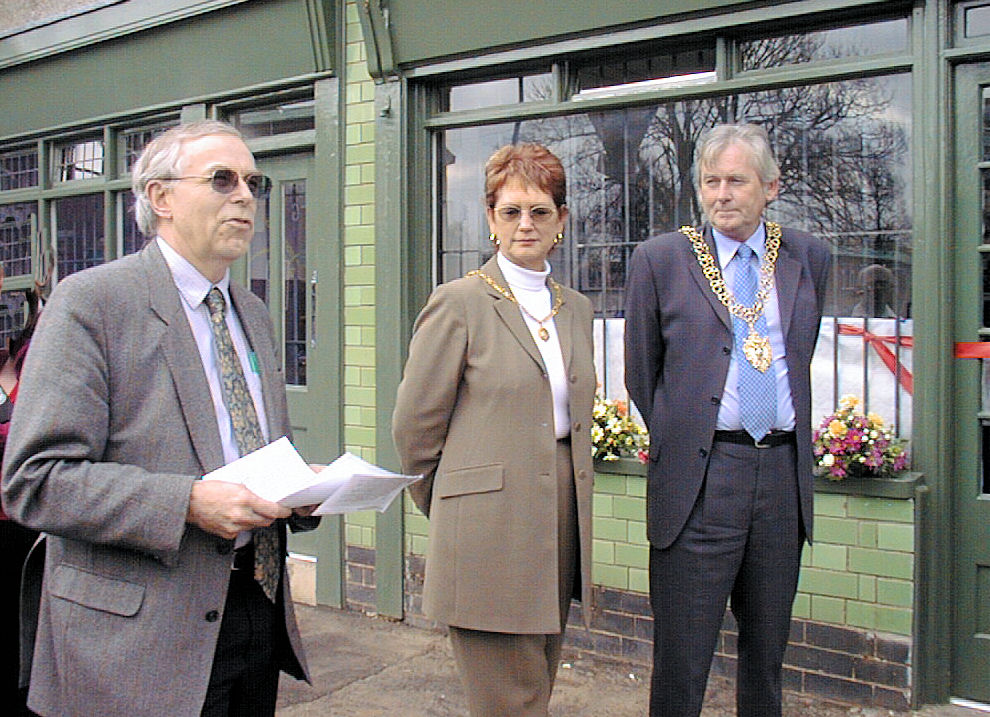
Nat Alcock, the chair of the Spon End Building Preservation Trust, starts the opening ceremony performed by the Lord Mayor and Lady Mayoress of Coventry.
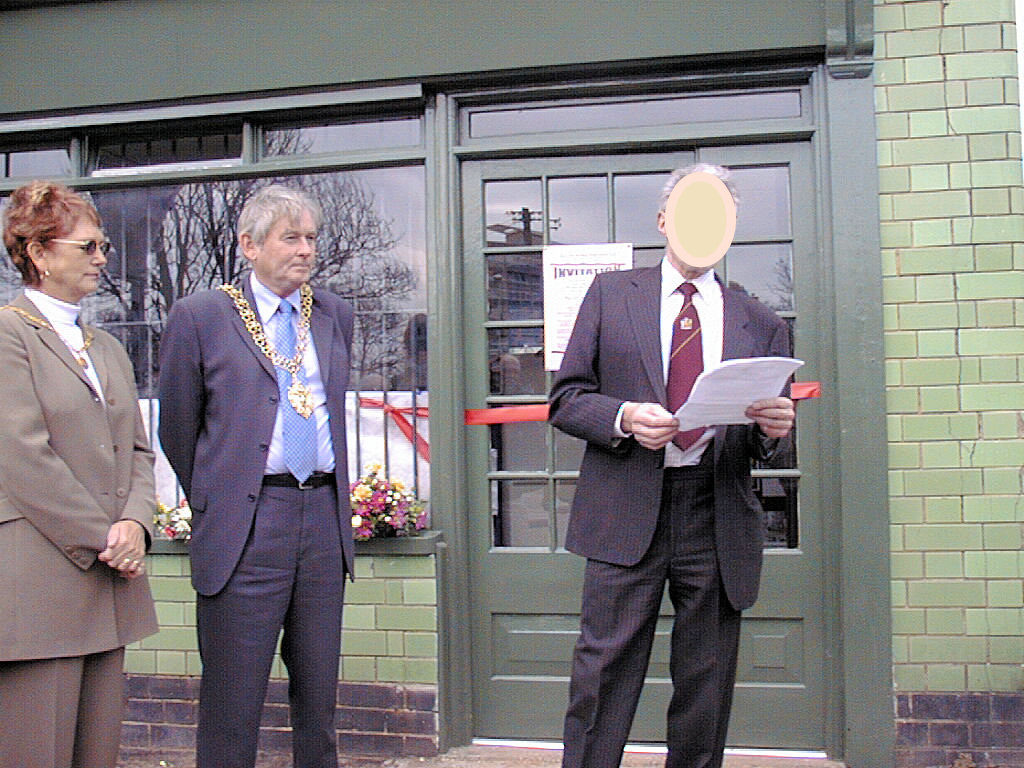
The secretary of the Spon End Building Preservation Trust and Project Manager for Phase I and Phase II of the restoration, gives thanks to all those who participated in the year long project and presented gifts to around ten people who were especially helpful.
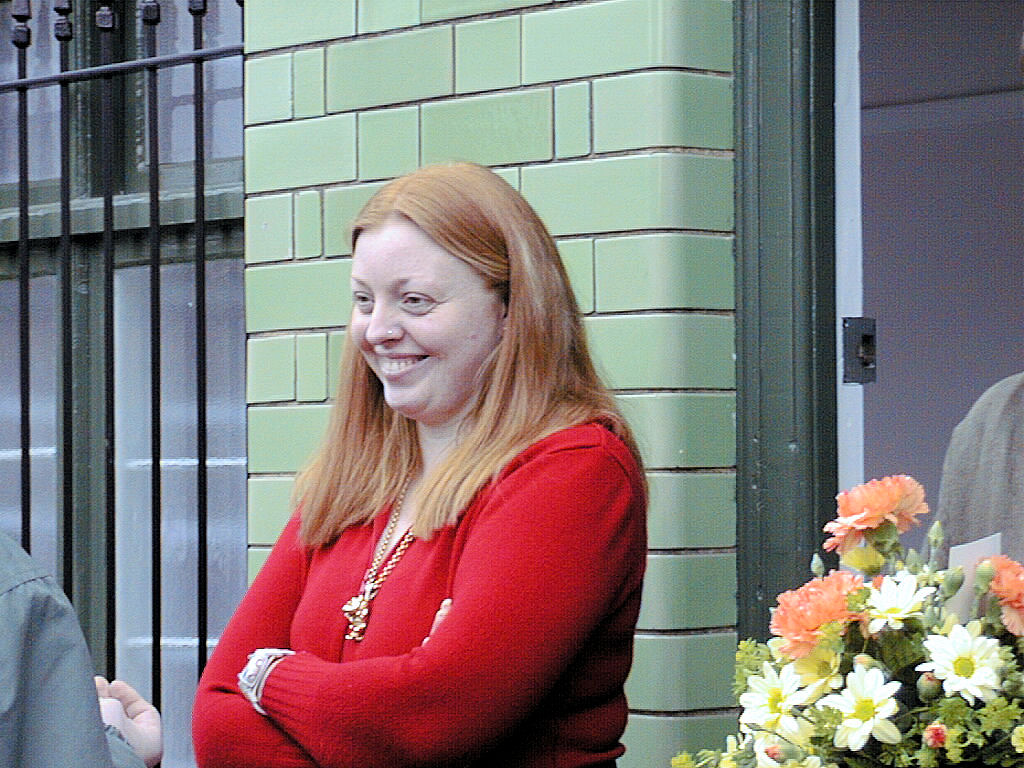
The Star of Spon End and the Black Swan Terrace Restoration
Kay lived on the nearby Spon End Estate and was a friend and helper to me throughout my time in the Forum and the Spon End Building Preservation Trust. She has been a good and true friend. She deserved the small bouquet that I gave her more than anybody else. A week before opening I had put out a request to the trust for helpers to come and clean the building. The contractors had made a fair job but they could not possibly get it completely right. There was not a single response from the trust members. Kay and her friends buckled down and four of us spent a week on our hands and knees scrubbing the red tiled floors and cleaning anything else that did not move. Kay even managed to find a tin of Cardinal red tile polish. Very hard work though. By opening day the building was a credit to their hard work.
16th October 2012
Acknowledgements
The restorations Phase I and Phase II were funded by Coventry City Council, English Heritage and The European Regional Development Fund.
Coventry City Council £240,000
English Heritage £140,005
ERDF £183,403
Total £563,408
Coventry City Council paid their bills within a few days of presentation which was often a life-saver.
English heritage entered protracted negotiations with the Quantity Surveyor but paid within a few days of agreement.
The ERDF had a very strict deadline of 31 December 2001 which made the schedule extremely tight, especially as the last three weeks of December were virtually useless due to holidays. We actually completed the project on the 7th December and completed payments with about ten days to spare. Failure would have meant withdrawal of the ERDF grant and disaster for the project. The ERDF rules required all funds to be in the bank of the contractor within the period. The ERDF payment requirements were so convoluted that we employed Alan Clawley, who worked with the CDA, to make the claims. I never understood them.
The Architect was John Viner and David Benn who worked for him made my life much easier as he lived nearby and could often call in to help resolve problems.
The Conservation Architect was John Goom who gave much good advice and was tolerant of our problems and difficulties and, occasionally, of our shortcuts.
Bridgewater and Coulton the Quantity Surveyors were a tower of strength and taught me much about project management. I could certainly not have completed the project without them, let alone on time.
Frank hayward, the Civil Engineers were a local company and were quickly available to sort problems, especially the scaffold and the derelict chimney.
Malcolm Adkins, a founder member of the trust and proprietor of Black Swan Restoration completed Phase I and cleared the site and the dereliction and the debris of thirty years and erected the scaffold ready for Phase II.
Symon Construction of Rugby did an excellent job on Phase II. Their foreman never missed a day from the job and was always available for consolation and ideas. He had a ready solution for most problems and most of his ideas were implemented. Symon provided several items at low or no cost to the trust. These included the screen for the wattle and daub wall in number 123 and the cover for the well. Their work was excellent.
The project was brought in on a very strict time schedule and (almost) on budget. The only cost overrun was some additional security that I ordered when it became apparent that some of the locals had their eyes where they should not have.
Other invaluable help came from the Community Development Association, several members of Area Co-ordination of Coventry City Council, The property department of CCC, residents of the Spon End Estate, the Grapevine Centre and some members of the SEBPT. The Coventry branch of the YMCA became our first tennant and helped me a lot. By the time of the opening ceremony the project was fully let.
Soon after the project was completed I had a major heart attack and Phase III of the project was completed by others.
Project Manager and Secretary
Spon End Building Preservation Trust